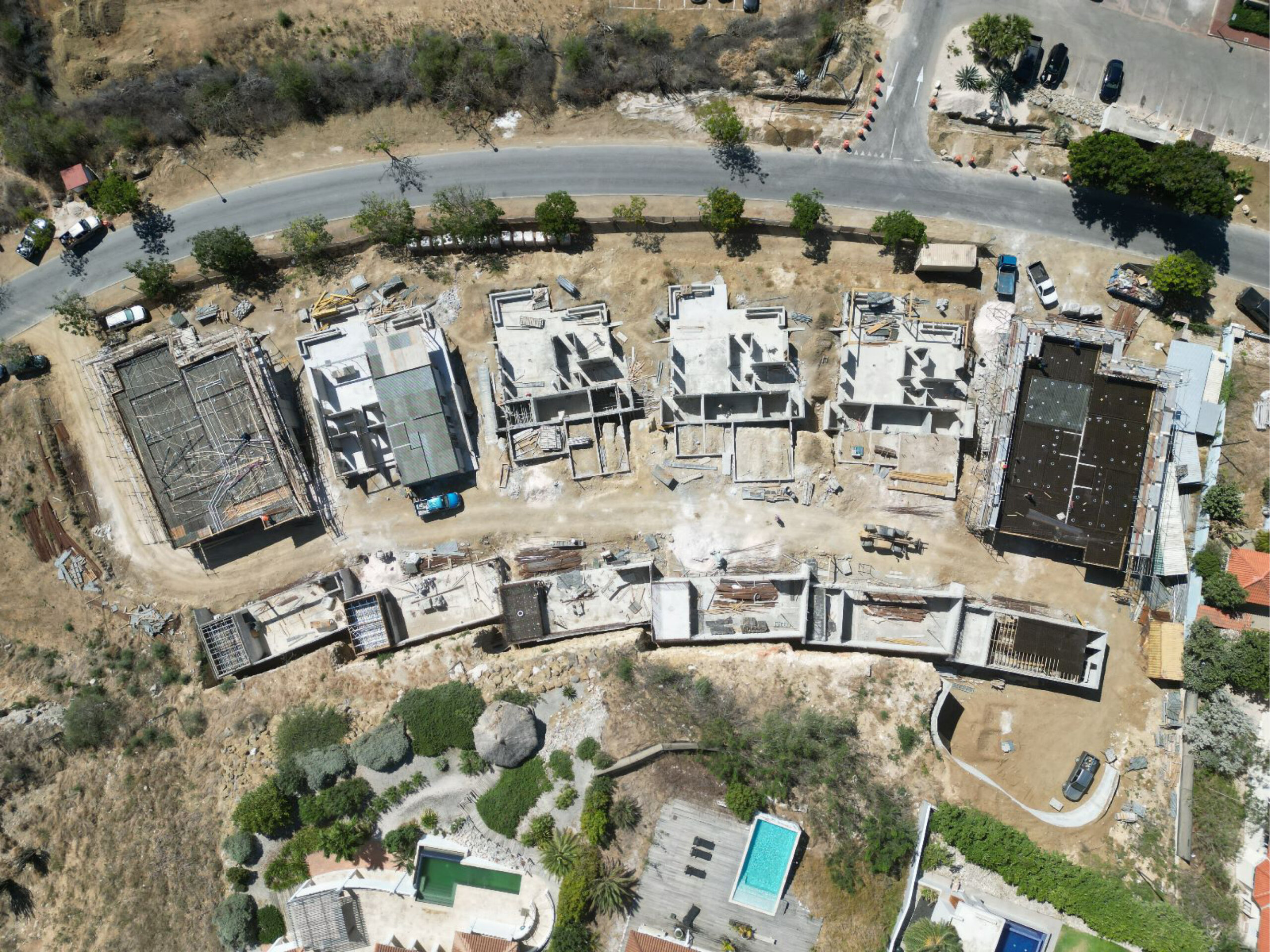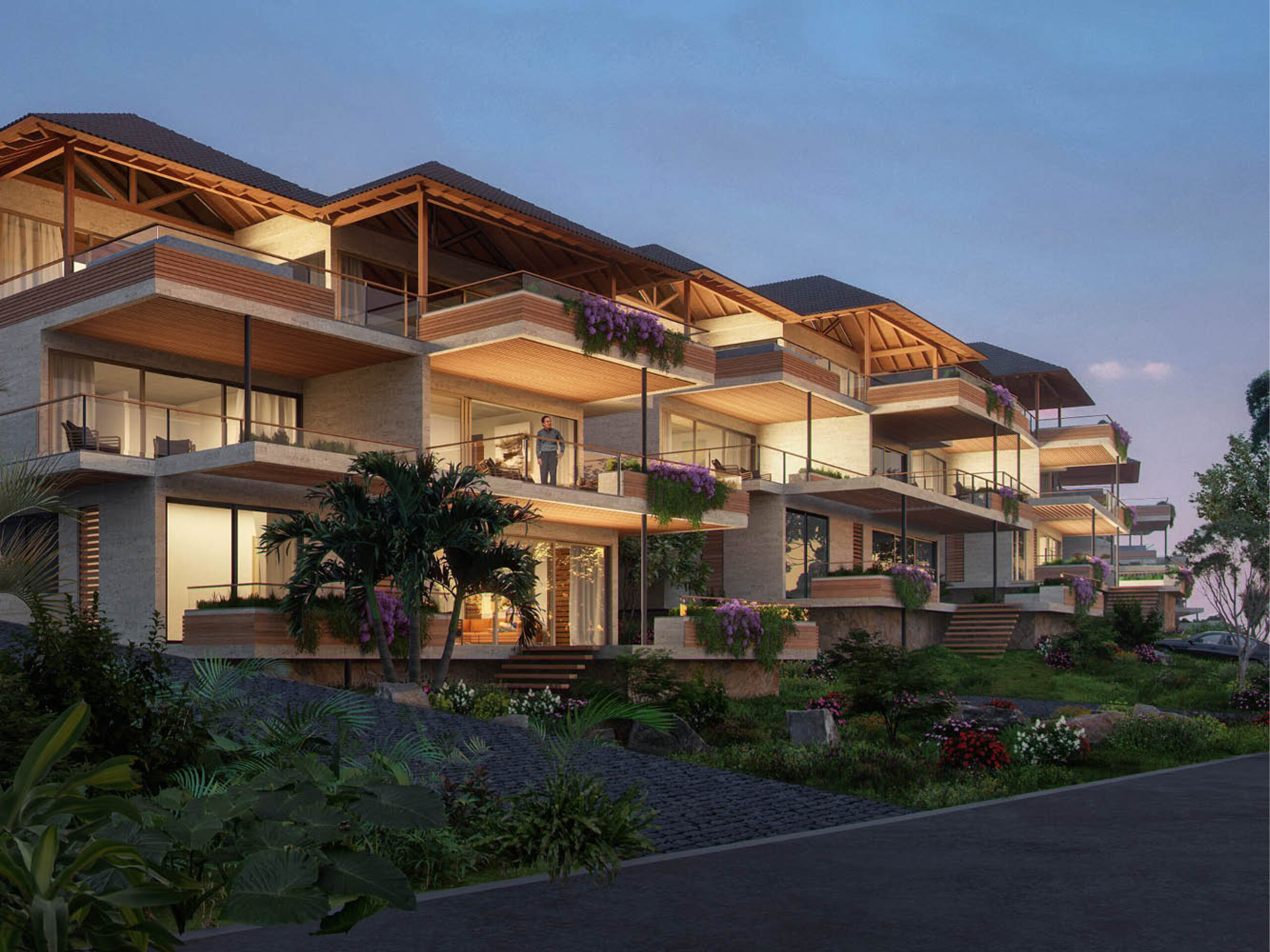An update on the latest developments at the construction site of Blue Bay Hills Residences in Curacao. The homes are taking more and more shape as you can see in this video.
We designed 18 apartments and 6 penthouses for the Blue Bay Hills Residences. In total there are 6 blocks with 4 apartments each. Our design follows nature. The buildings blend into the contours of the hills. They slightly turn away from each other to guarantee a view of the sea. Because of this subtle offset in height, each home benefits from privacy and maximum light. The houses are also built to optimize the wind flow in the condominium, which significantly adds to a pleasurable living environment.
One of the greatest qualities of living in the Caribbean is living outdoors. Therefore all the apartments have large terraces adjacent to the living room. The only thing that separates the living room from the terrace is a facade-wide sliding door, through which the inside continues to the outside and is in relationship with the outside. However, due to the orientation and layout of the rooms, you do get different places with different degrees of shelter in the house.
Another striking aspect of the project is the use of materials. The starting point for this was warm natural earthy colors. This has resulted, among other things, in the frequent use of wood, or derivatives that are less maintenance-sensitive, and the reuse of the stones that emerged during the excavation works. As Caribbean architects we wanted to use local products. The local stone that we used has a warm beige tone. The stone, the wood, the sand-colored walls, the dark bronze accents of the window frames and the warm red-brown roof tiles together form a harmonious whole.



