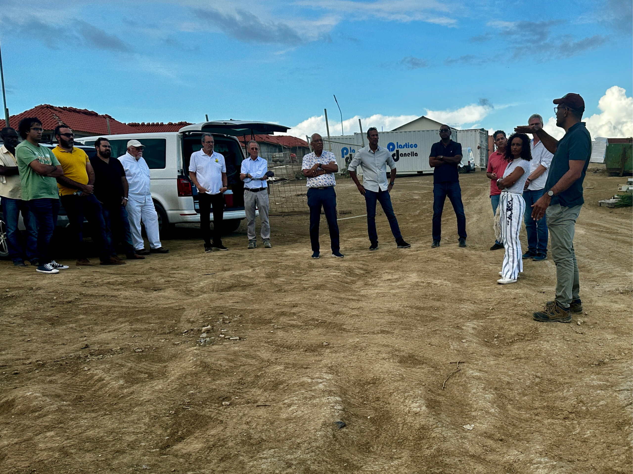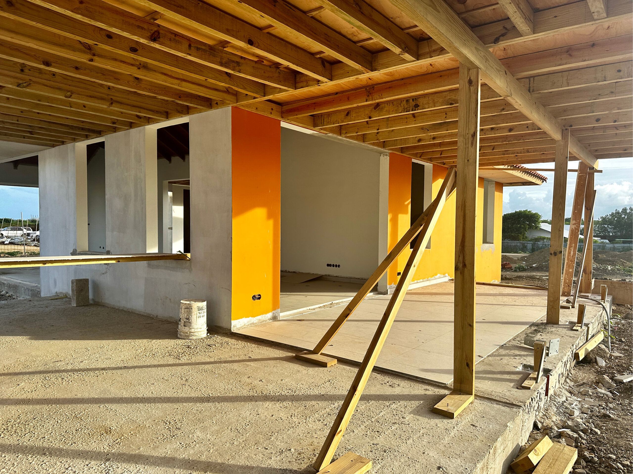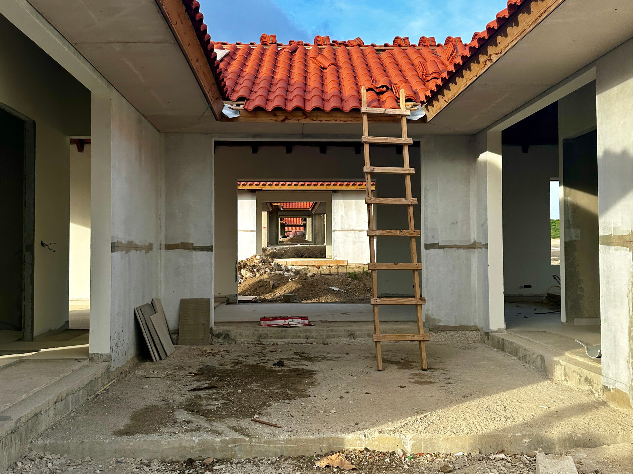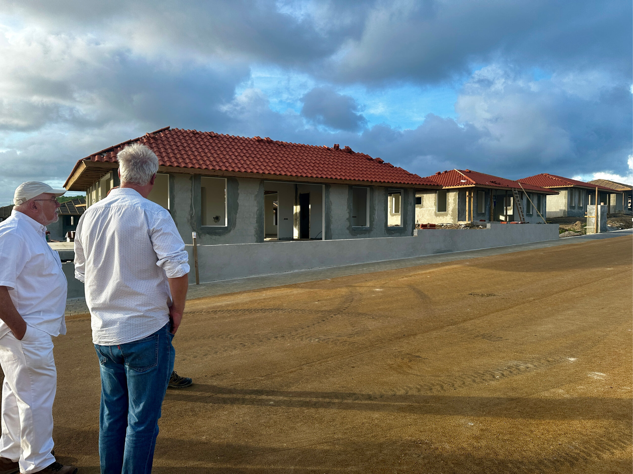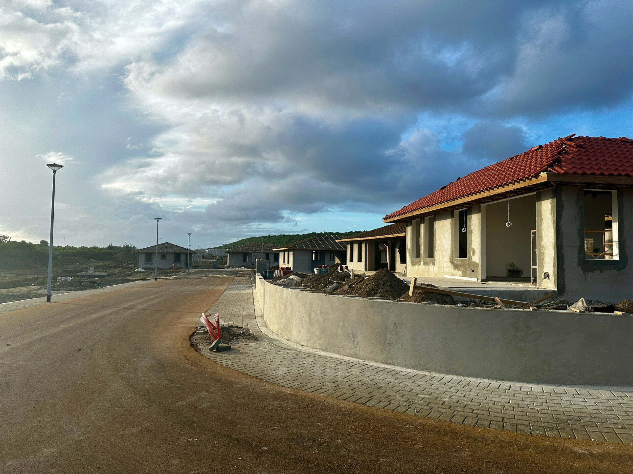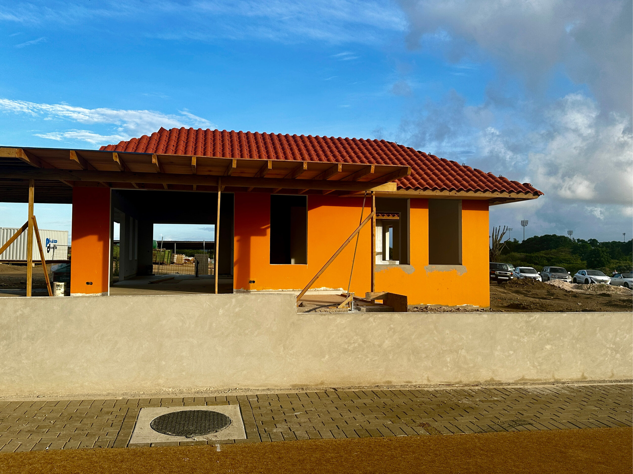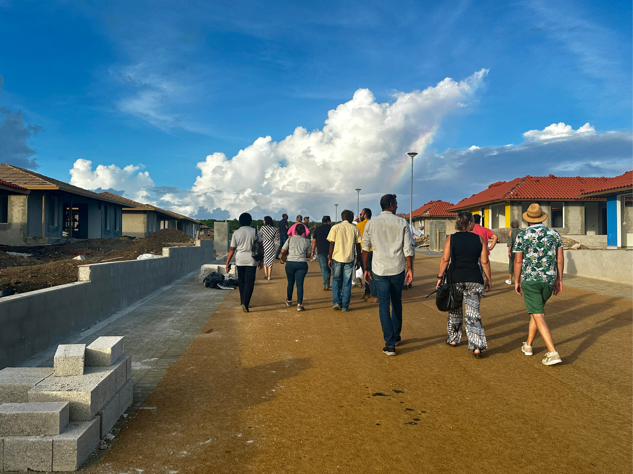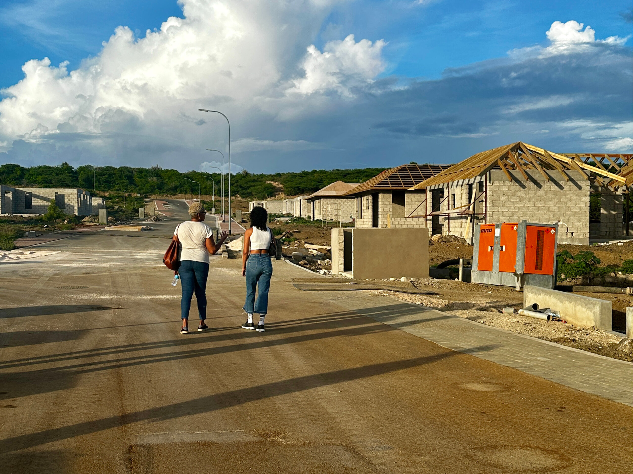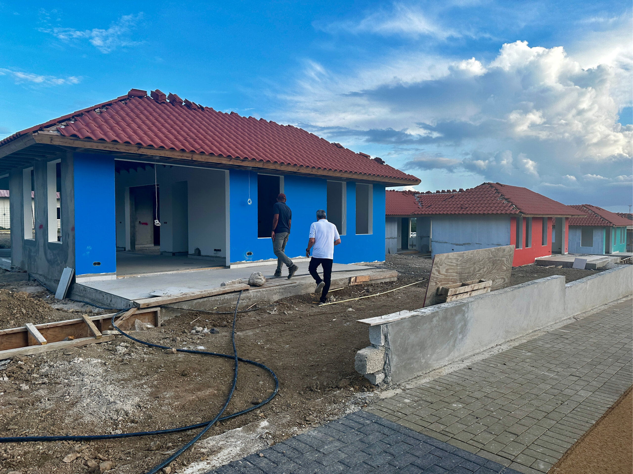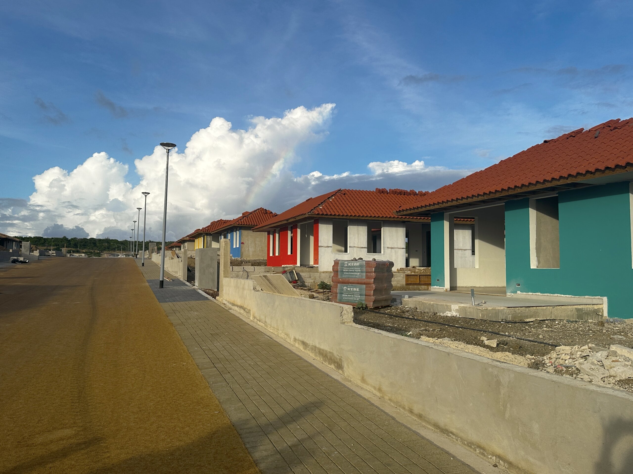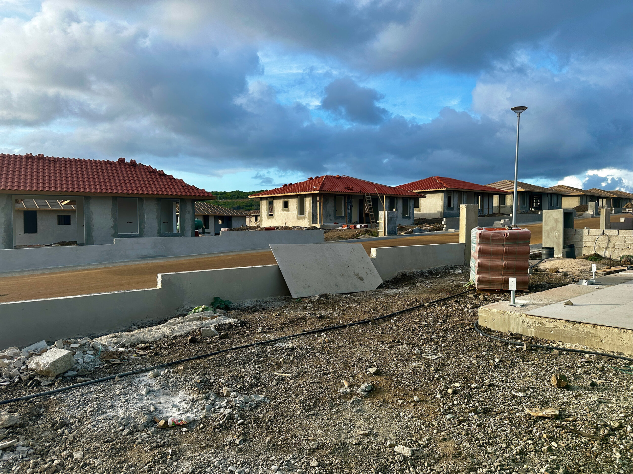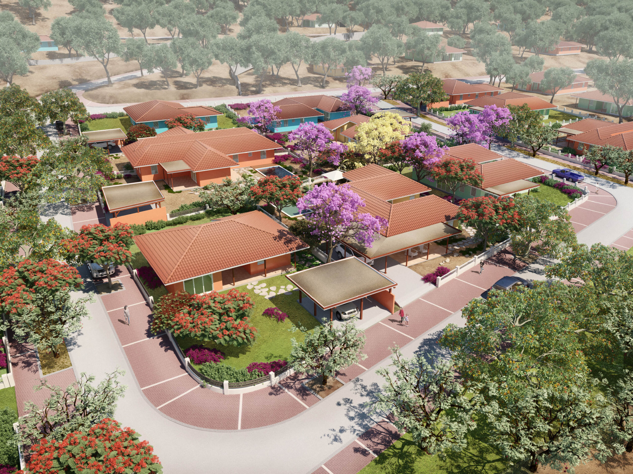Last week the Dutch Caribbean Architects and Engineers (DCAE) took a visit to Hofi Vidanova. Together with Zarja Garmers en Martin Koopman, Lyongo gave a quick introduction to the project and showed the group around.
The group received a tour of the residential area, where you already see some of the first homes. About 150 are being realized in the first phase. Three types of homes have been designed, each with possible extensions, so 6 variants in total. The residents can decide if they want to extend their home. That made a question arise from the group: what will this area look like in 15 years? Will it not be a mess if everybody can adjust the houses? “There are some rules laid down in the purchase agreement. But I’m not worried. If your architecture is strong enough, it doesn’t matter if people want to expand or adapt it,” Lyongo responds.
Individual hofi’s
The plan includes a total of 27 hofis. The hofis are car-free and are linked to each other as much as possible by greenery. Each hofi has its own native trees, with a separate color so that there is a subtle distinction between the hofis. There may also be fruit trees here, so the hofi’s can offer fruits to the residents.
The hofis are also recognizable by their yellowish asphalt color throughout the residential area. The main roads are just standard black. “We thought it was worthwhile to make a distinguish between transportation (main road) and relaxation (hofi). So we choose for the yellow asphalt, which was recognizable and attracts less heat.”
Where infrastructure and design come together is at the playground at the end of each hofi. This can flood during a heavy rainfall. You then have a maximum of 6 days for the water to infiltrate in the soil via a reverse well because the cycle between laying of eggs and birth of a mosquito is 7 days. The principle of the reverse well was tested during the design process.
Sustainability
Water plays an important role in Hófi Vidanova. Each house also has a separate greywater, black water system. There are 3 water treatment plants where the water is being processed for re-use in the project for instance for watering the greenery. We also collect the rainwater from the roofs of the houses. The rainwater will be retained in cisterns, and can be used for irrigation and other non-potable purposes.
There will be a water buffer system, with several underground tanks where the water can be stored. This not only helps to reduce water consumption, but also keeps the green spaces alive and healthy during periods of drought.
Sustainability is essential in this project. The residential area will be partly self-sufficient. Each home will receive solar panels for energy for the house – but also for communal use such as street lighting. The supply of electricity is arranged in such a way that everyone can even charge their electric car at home. That is unique for the Curacao standard.

