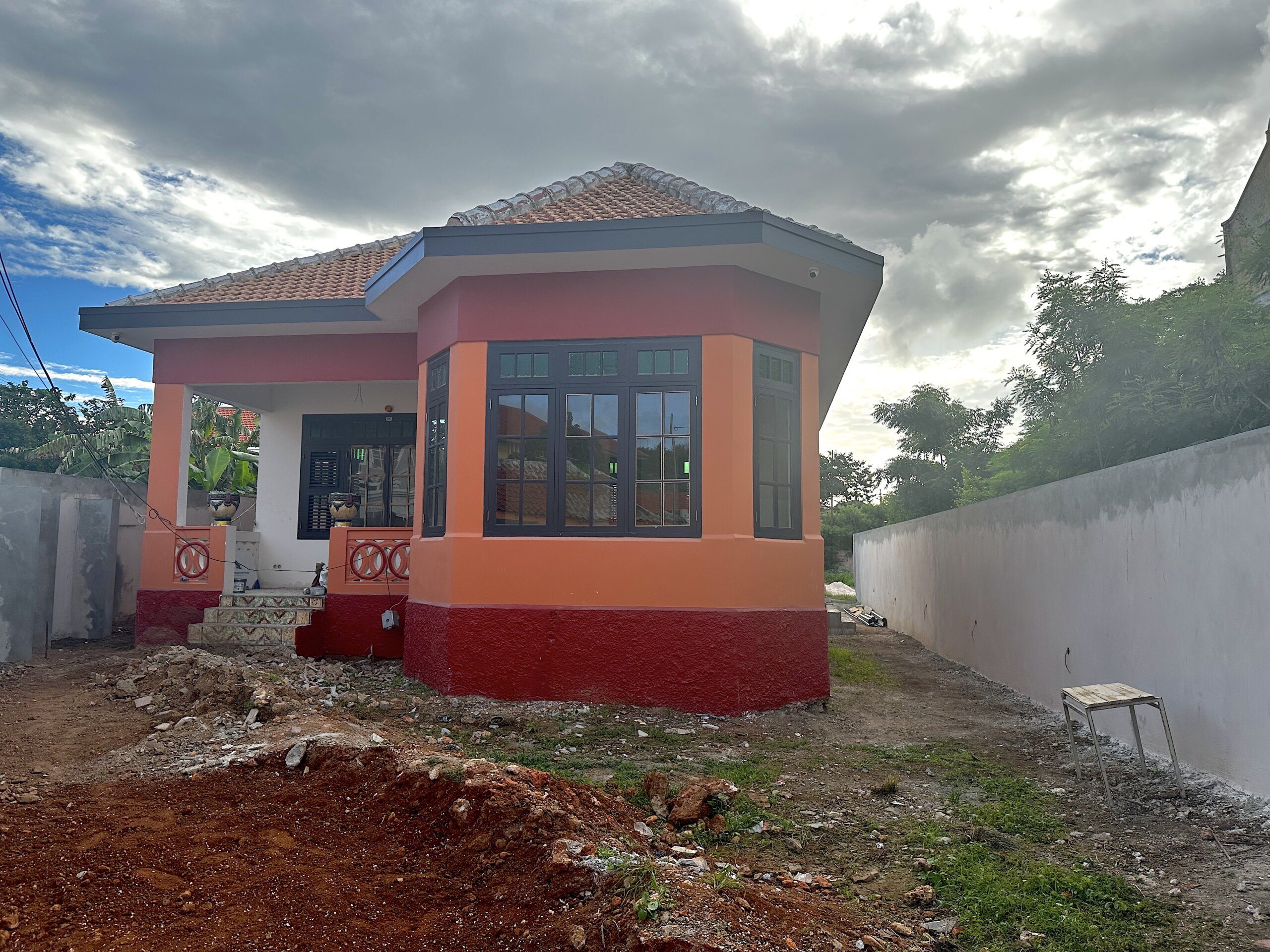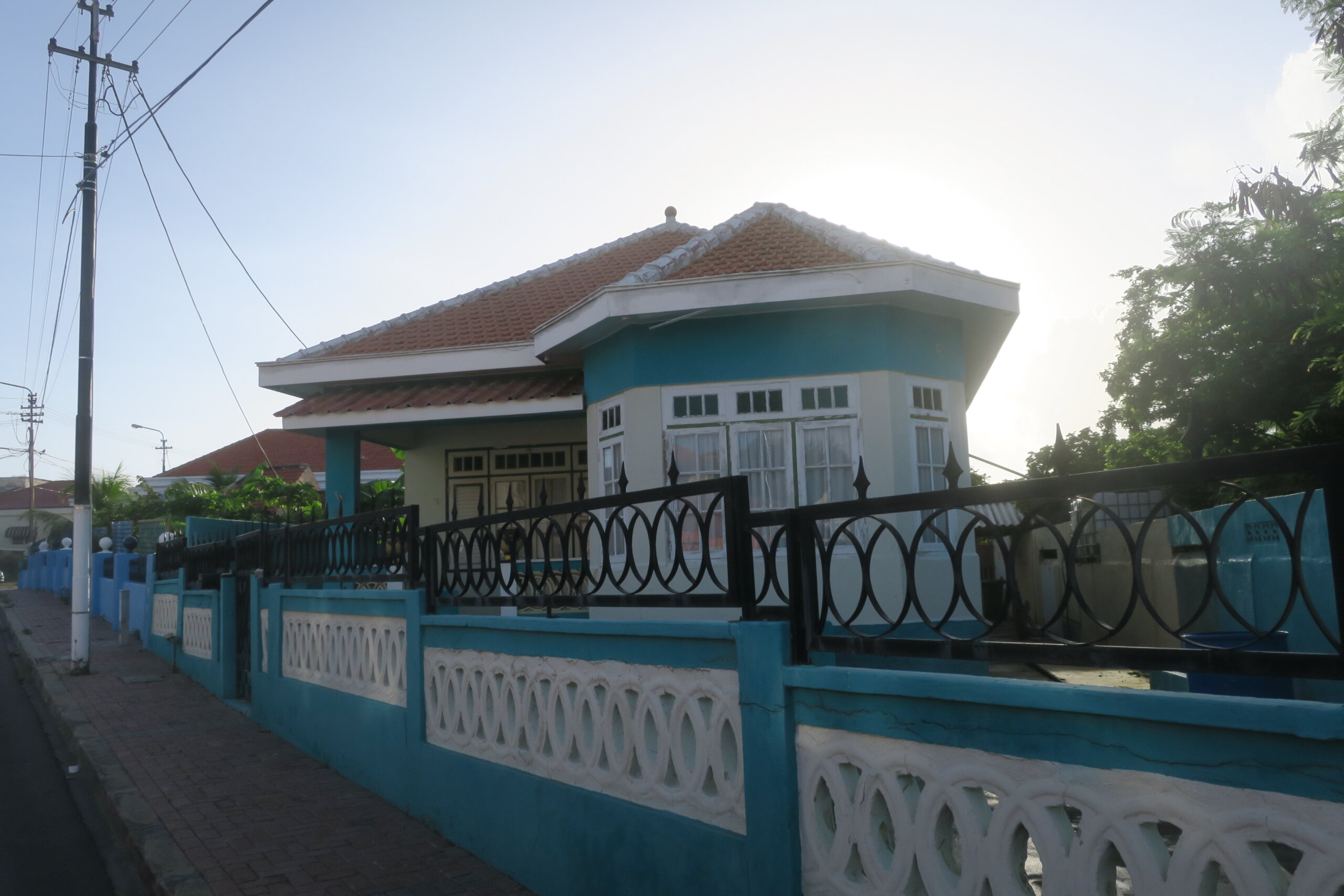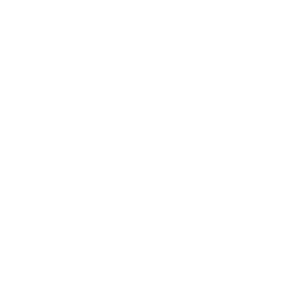We are working on the renovation of small monument located at Kortijnweg 58 in Willemstad. The house was built around the second quarter of 20th century. It is an early example of a concrete block house. This building is part of the protected monumental townscape of Willemstad, just like our office building. The main objective was to preserve the historical qualities, but we also made additions to make the house future-proof and more sustainable.
Old and new parts
The house was adapted over the years. Different volumes of questionable architectural quality were added to the house. For instance, a complete appartement was added at the back. With our design we have chosen to go back to the original design of the house and remove the additions.
Some parts needed replacing. Such as the build-in gutter, which wasn´t properly detailed, causing it to leak. In the new detail we improved the water tightness but maintained the appearance of the original roof molding.
Almost all exterior windows and doors needed to be replaced because they were in poor condition. We replicated the old windows and doors (including the green glass window pane) to maintain the authenticity of the design.
Art Deco
This house is a building from the Art Deco era. You can still see details that match this architectural style, such as the horizontal lines in the façade and the windows with green glass windowpanes.
Previously the house was blue in color. Since the colors of the house are not part of its monumental status, the only requirement is that all elements are opaquely painted. We choose to investigate corresponding colors to the Art Deco style. We came to the conclusion that these are mainly natural colors. So blue was no longer appropriate, that is why we selected a different color.
Terrace
The terraces of the house will get an upgrade, since these are unmistakable part of the Caribbean way of living. The front terrace is brought back to its original state including the traditional cement tiles.. The master bedroom also has original tiles, but in rest of the house we have used replacement tiles that match the original ones.
Special for this renovation is the water tank under the back terrace. We collect the rainwater there, which can be used for irrigation of the garden and for not potable uses. In this way we also try to make the home more sustainable.
The house during construction

The house before construction






