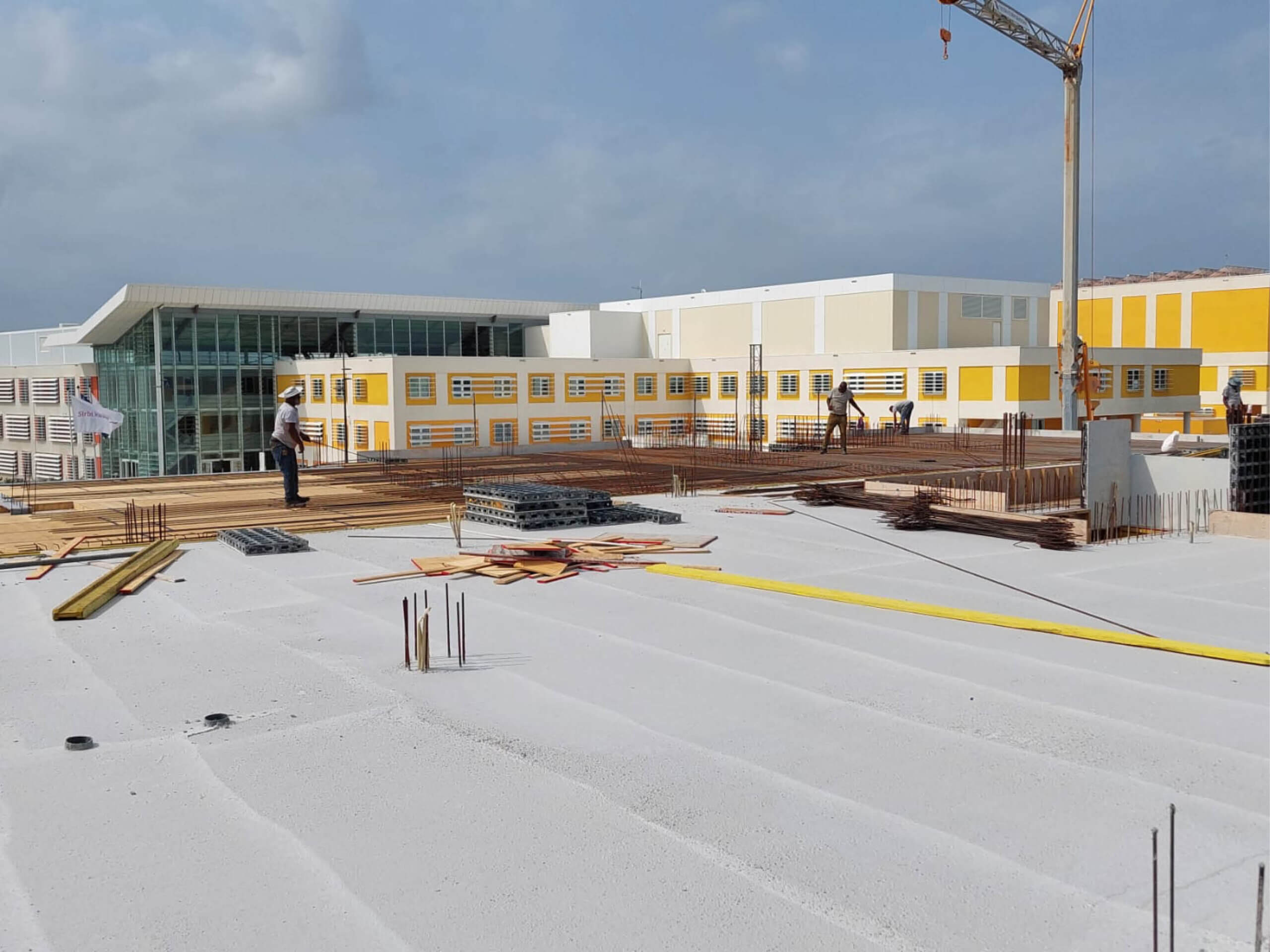A new construction update of the Laboratory Willemstad! Now that the walls are two stories high the building is starting to shape.
We’ve designed a building with different building volumes and alternating colors. The facade has a contemporary horizontal and vertical division of the surface. This creates a finer rhythm. With this new construction update you can already experience the subdivision and the rhythm of the windows. The facade will get an extra rhythmical layer once it’s finished. Due to the different rhythms, the building adapts to the small scale of the buildings to the north of the project but it also serves as a wall around the square together with the new hospital and St. Thomas College.
About the new Laboratory Willemstad
In collaboration with OeverZaaijerLyongo we designed a state-of-the-art laboratory in Willemstad. The new laboratory seeks connection with the historic architecture of the city.
Sustainability is an important part of our design. That is why the roofs and facades are insulated, to reduce rising temperatures and heat. We also added sun blinds in the facade openings. This limits direct sunlight to a maximum of 2 hours. We also collect the water on the roofs and the condensation water from the air conditioners and reuse it to spray the greenery and flush the toilets.
For us, sustainability goes further than just reducing energy consumption. We want make buildings in which people enjoy working, so that the building is also socially sustainable and will be enjoyed for generations to come.






