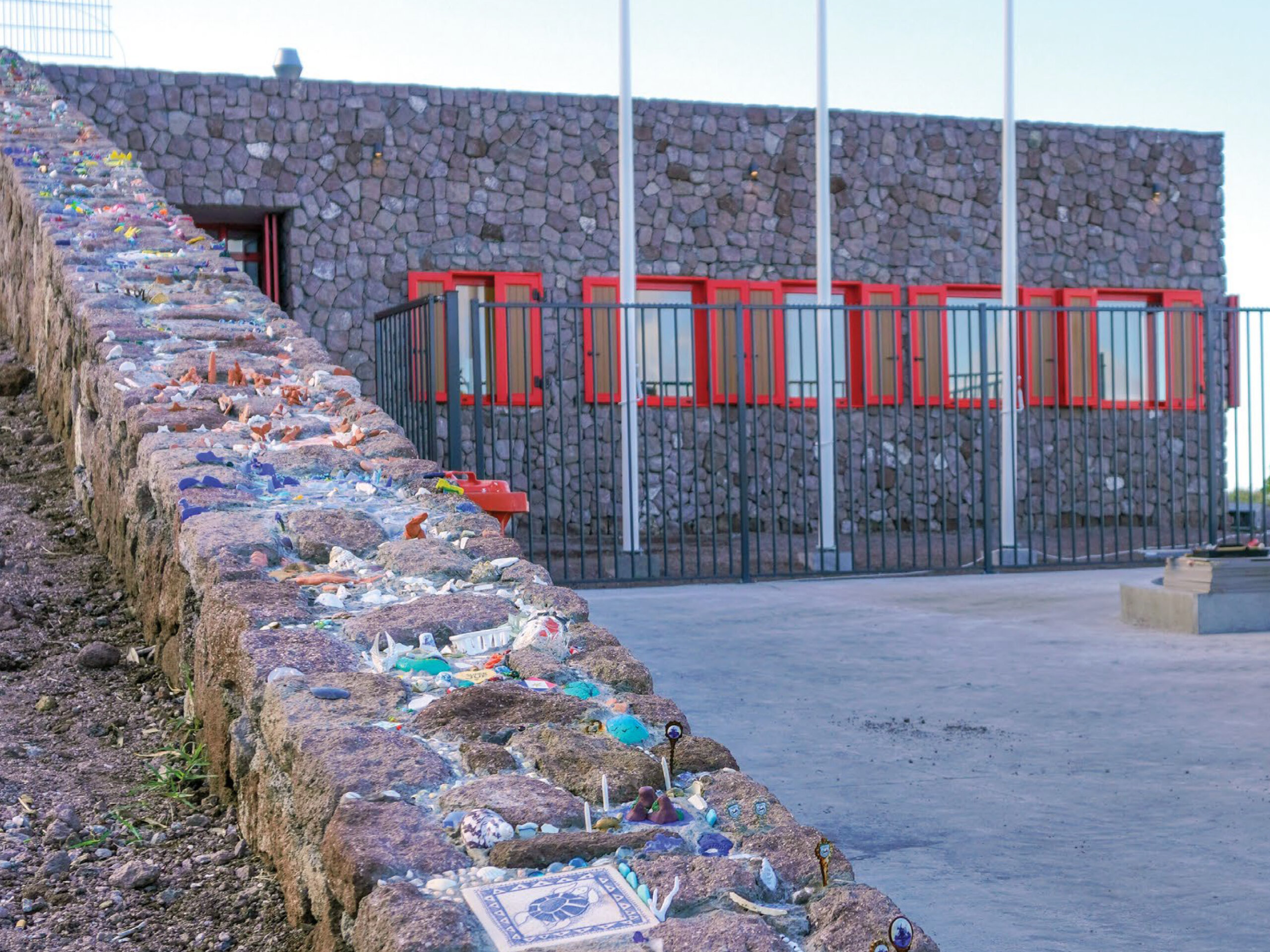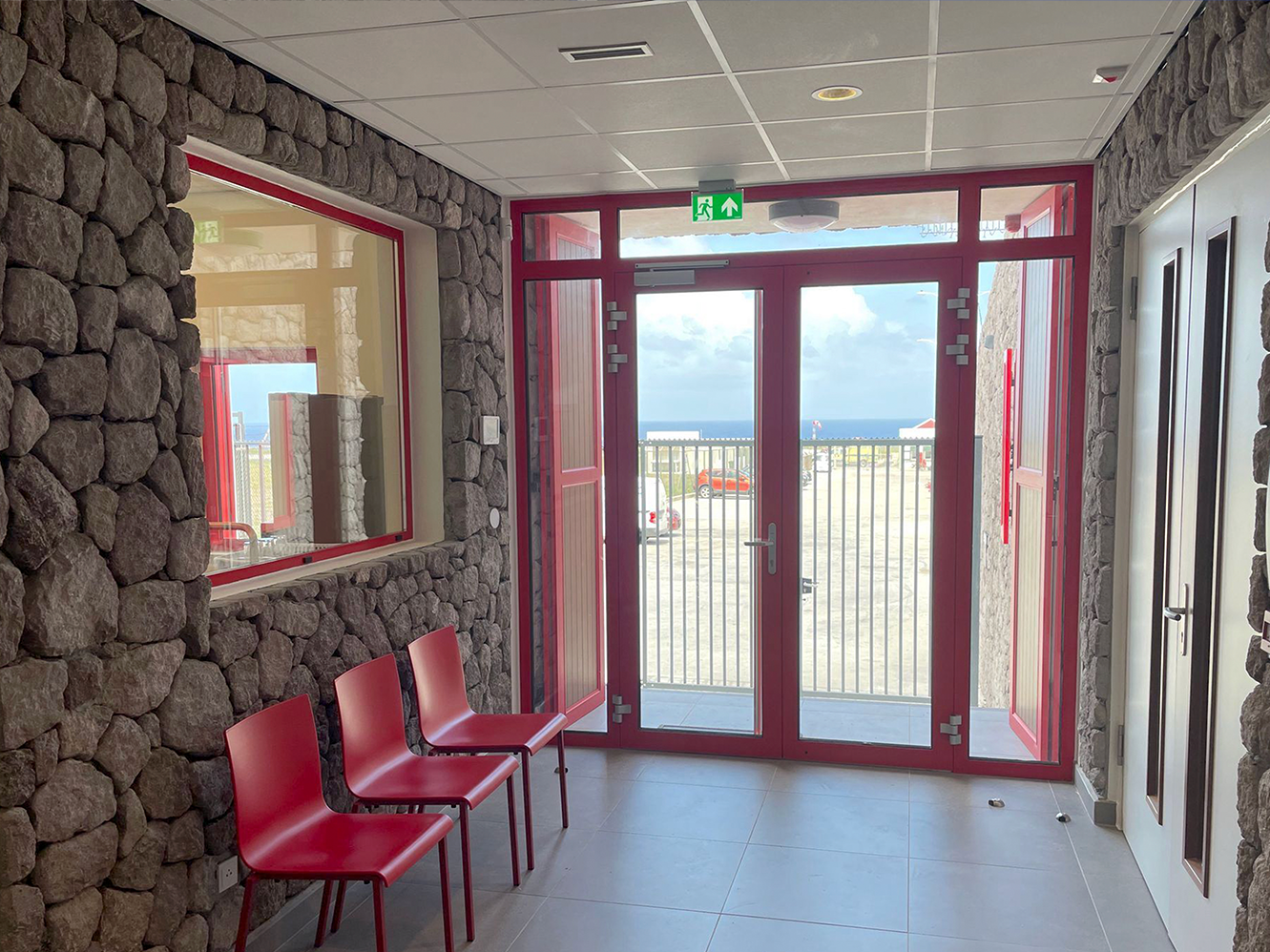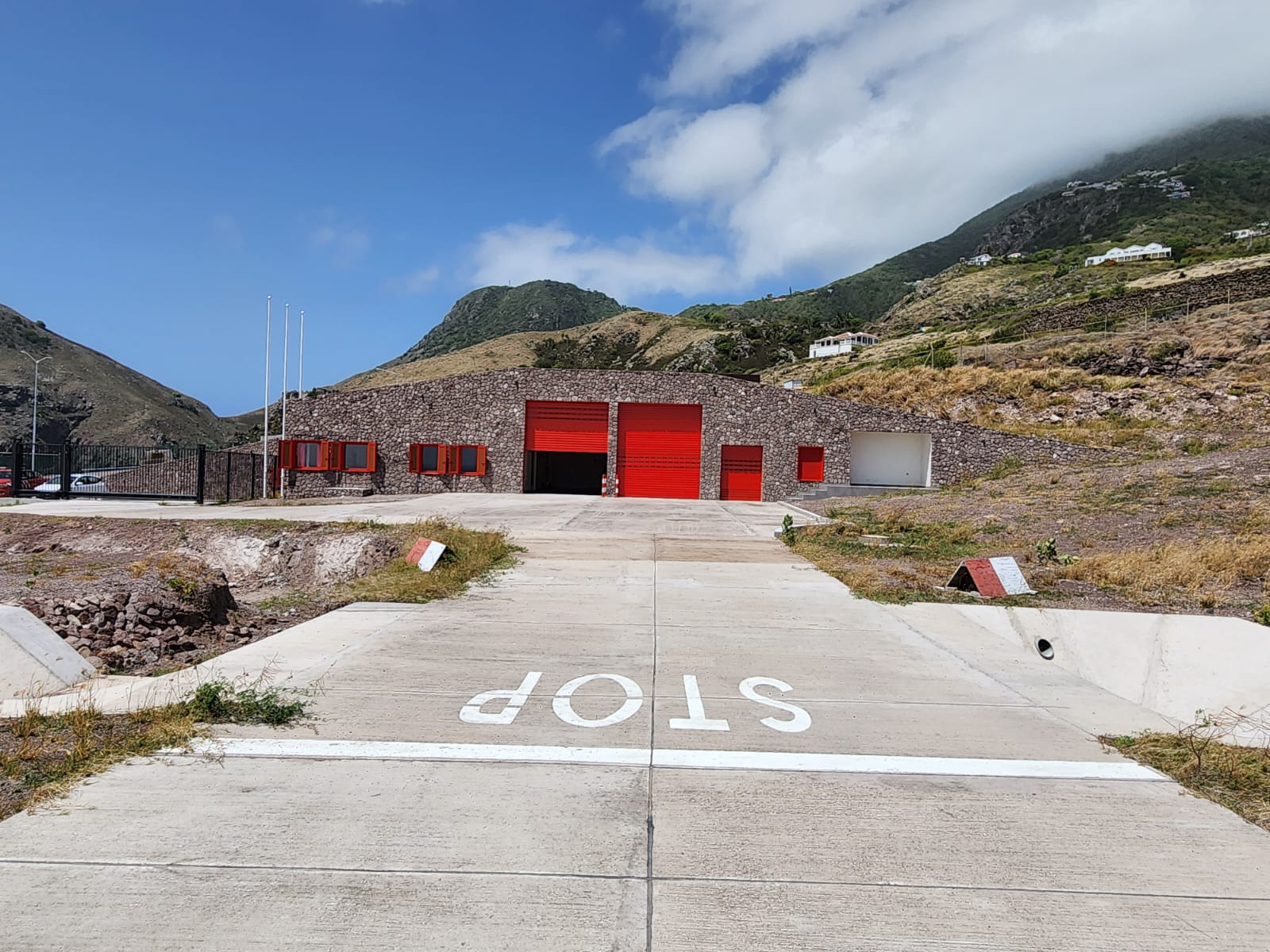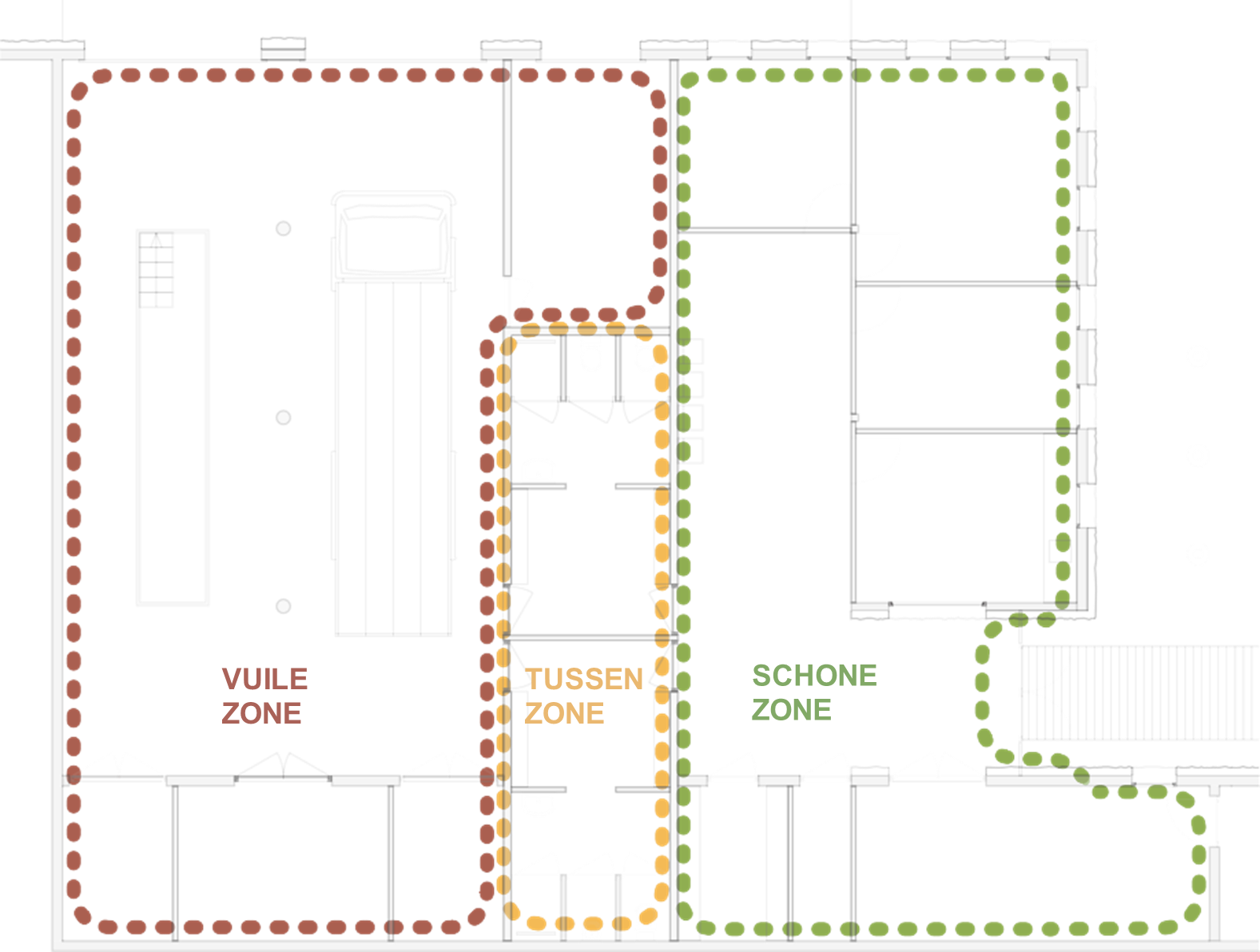International Firefighters’ Day (IFFD) is 4 May. That is why we are sharing this project: the Fire Station on Saba. Also as part of the series of stories for our 25th anniversary
We have designed an energy-efficient, hurricane resistant building, as part of the modern Caribbean architecture. The construction of the building was also done as energy-efficiently as possible. That is why the design includes many local materials. The building consists of a concrete construction, where the aggregate is local and only the cement has to be imported. The facade cladding consists of stones that were harvested during the excavation for the project. A method that has been used on Saba for centuries.
Lyongo provides some insights of the design choices.
Floor plan
“The fire station has room for two fire trucks. There is also a sports facility, canteen, and meeting room. We wanted to design a building that was comfortable for firefighters to use. That is why the floorplan is divided into three different zones: de vuile (dirty) zone, de tussen (intermediate) zone and de schone (clean) zone. The last one is for the offices in the station. De vuile zone is where the activities of the firefighters take place. Here you also find the garage for the fire trucks which have direct access to the paved outside area. This area has sufficient dimensions for maneuvering fire trucks and can be used for exercises.”
Water and heat
In terms of installations, sustainable techniques have been applied with a particular focus on how water consumption can be significantly reduced. The rainwater that falls on the roof is collected in an underground cistern. This was necessary because there is no water line available in this location on the island.
An important principle was to limit the heat load of the building. The south and west sides of the building are underground and only on the north and east side there are openings in the facade, which means that the sun exposure is minimal. The window opening are recessed and the entrance door has a setback of one meter, so that the sun exposure is also minimal. Energy-efficient systems have been used for cooling and the ventilation is equipped with cold recovery system, guaranteeing fresh air with a limited energy loss.
Parts of the local community
Brazilian-Spanish artist Sara Ramo was commissioned to produce a commemorative public artwork within the new Fire Station Saba. The artwork is made of thousands of little objects, “harvested” in the Saban community , that were placed in the gaps between the rocks of the top layer of the fire station’s outer wall. The rock wall is representative for the conventional architecture of the island.
As in all projects of the Rijksvastgoedbedrijf (central government realestate agency) there was budget reservered for an artwork. “When we started with the process of finding an artist, I immediately indicated that the art should come on the outside of the building, because only then it can be experiences by the community. The way Sara engaged in making this artwork part of the community was beyond my expectations. Sara spent weeks on the island gathering artefacts from people of all walks of life of Saba, and later places these artefacts in the seams between the rock work. “











