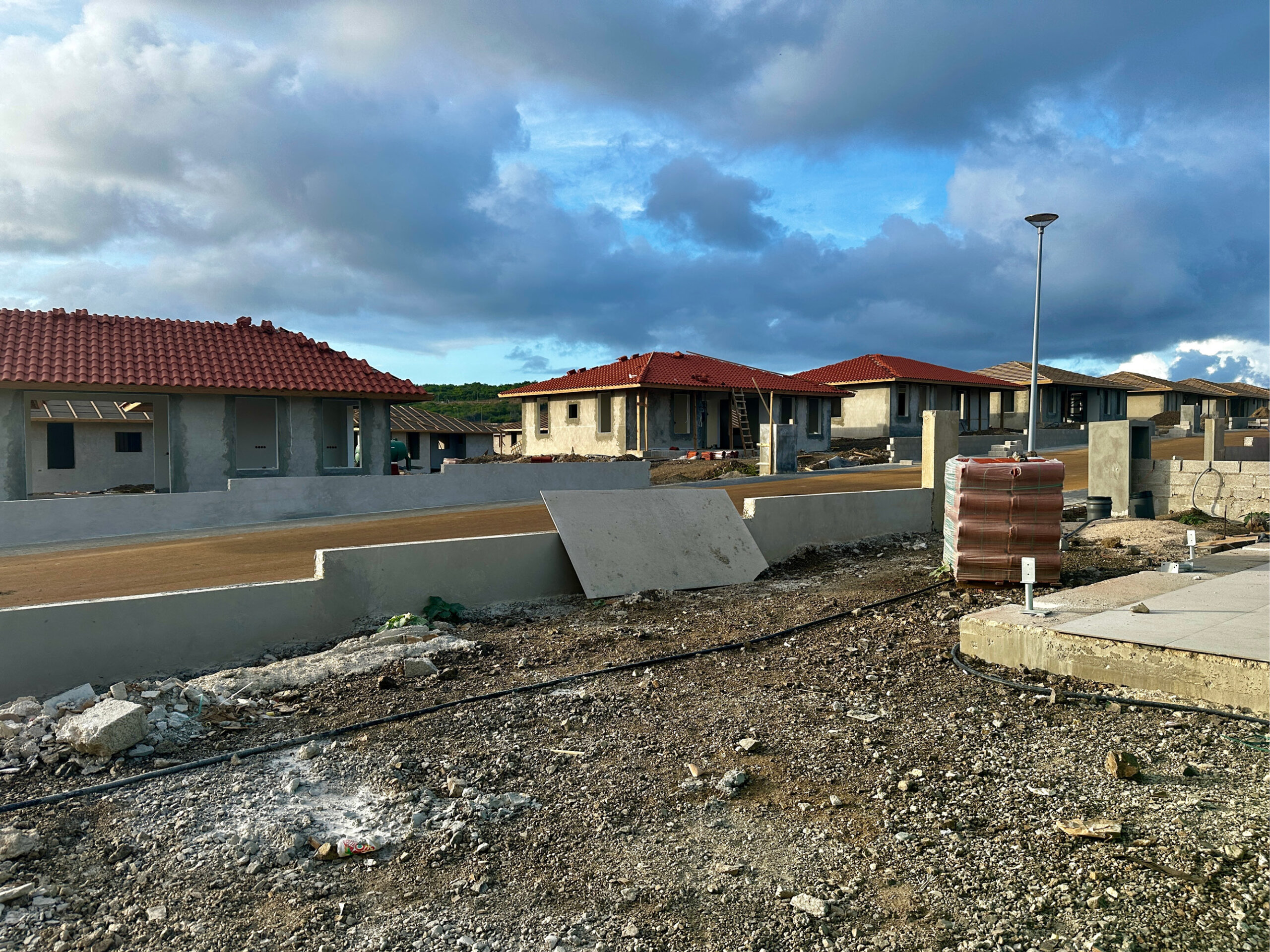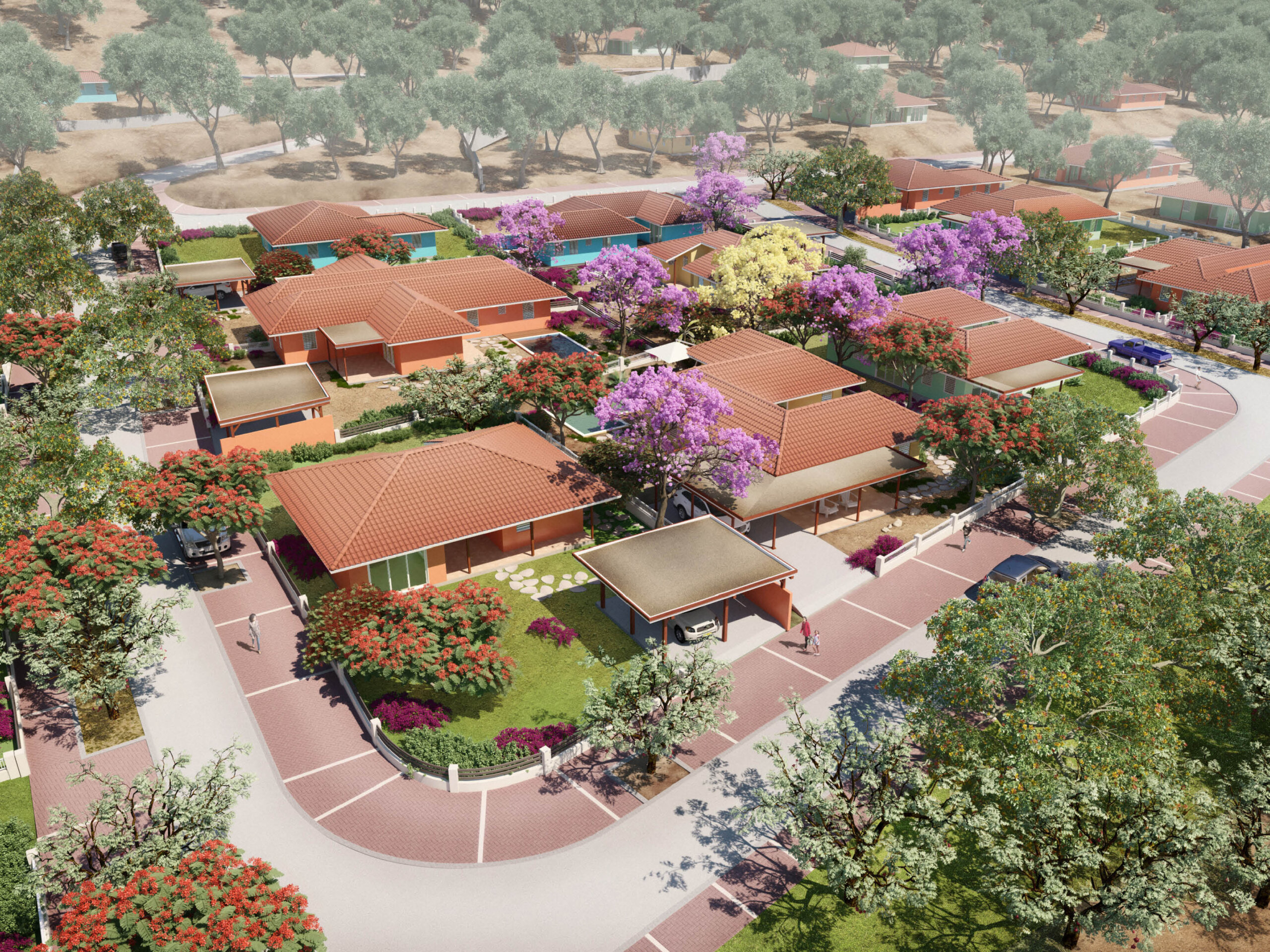The first homes are being completed of our Hofi Vidanova project. Eighteen months after construction started, the first houses are almost ready to be handed over to the new residents. About 300 homes will be built in the new residential area. Phase 1 is now being built with a total of 150 homes.
We would like to share some recent images of the neighborhood under development.
Cars in the new neighborhood
There are 5 different home types. All homes will get a carport. In the photos you can see that these are currently being built at the homes that will be completed soon. In some house types the carport is attached to the house, in others it becomes a separate structure. The supply of electricity will be arranged in such a way that everyone can even charge an electric car at home. That is unique for the Curacao standard.
Some parts of the neighborhood will become car-free. The design of the neighborhood is brought together through hofis, which are small communal green spaces. The hofi’s are all intended as residential areas, which means that pedestrians always have priority over motorized traffic. We have three types of hofi’s: local hofi’s (designed for residents), hofi’s on the main route (designed for the whole neighborhood) and special hofi’s (spaces with large differences in height).The hofis are recognizable by their yellowish asphalt color throughout the residential area. The main roads are just standard black. “We thought it was worthwhile to make a distinction between transportation (main road) and relaxation (hofi). So we choose for the yellow asphalt, which was recognizable and attracts less heat.”
Nature as part of the design
We will also give a subtle distinction to each hofi by giving it their own specifies of native vegetation with its own color. There will be a total of 27 hofi’s in the neighborhood. The plants are currently ready to be planted.
The plots were designed in such a way that all homes will be built with maximum circulation and use of the Northeast trade winds. The location of the green areas is made in a way that new trees will influence the wind direction and air temperature, with the aim of generating fresher wind in this new ‘bario’.
We also looked at the homes to see how we can use nature tactically. The homes will therefore have wind-regulating windows, which allow wind circulation throughout the house when desired – in order to ventilate or cool the home. We have also opted for a smart division in regards to climatic orientation; for example, bedrooms are not designed for the sun.
The rainwater is collected at the homes and reused for vegetation. The rainwater is collected at the homes and reused for vegetation. You can see the rain pipes at the first homes on some of the pictures.










