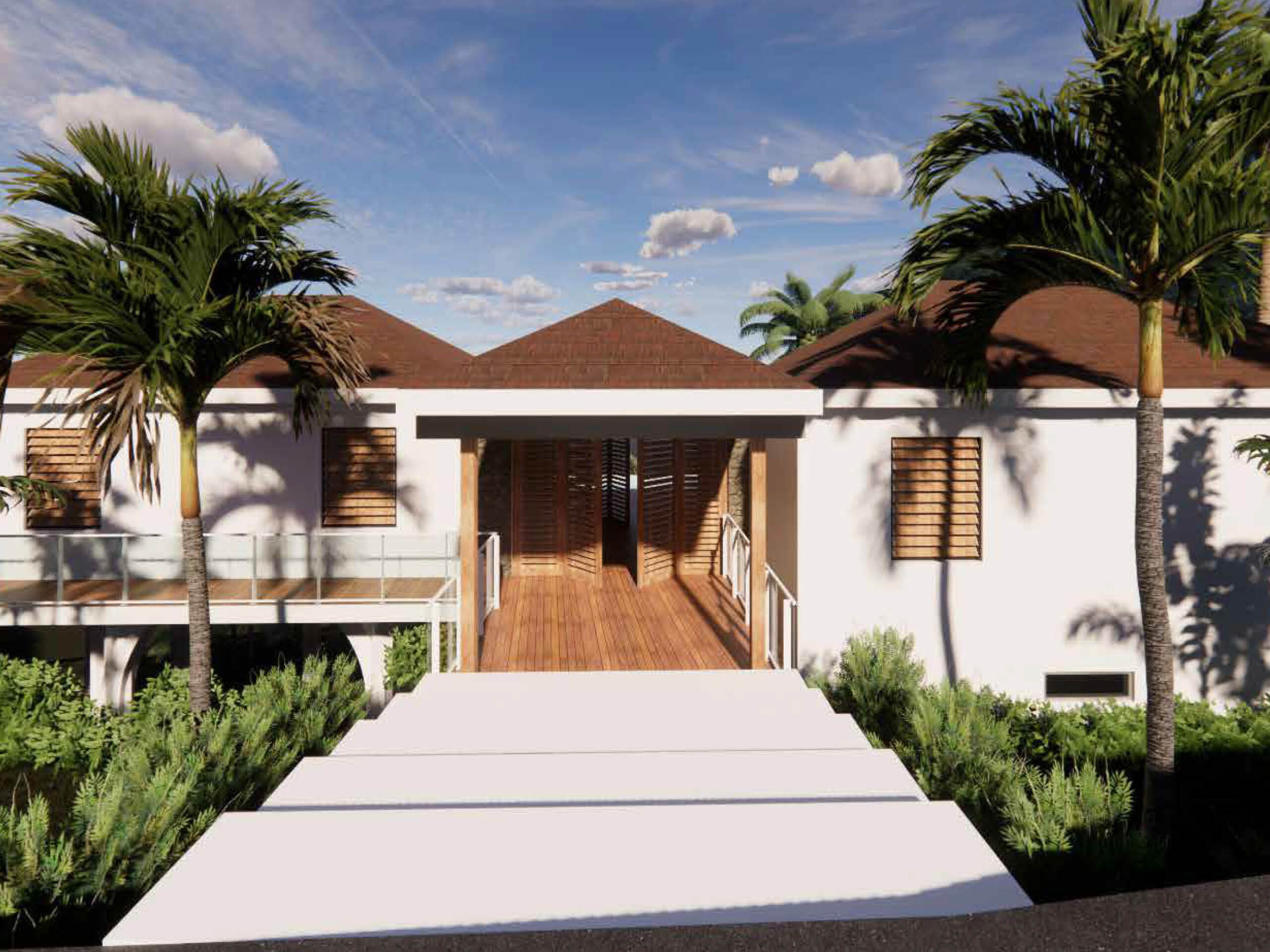We share a new construction update of our Villa Hideout project. During our visit in May 2024, we saw that the cistern had been poured – which is the foundation of the building.
Cooling off
In order to strengthen the foundation a cross has been placed in the cistern, for extra stability. At the same time this makes the home more resistant to hurricanes and earthquakes. The swimming pool will be directly above the cistern – to bridge the height of the steep landscape. This will also provide a beautiful view over Windwardside.
The swimming pool will not be the only place to cool off. To mitigate the heat inside, the house itself will have an insulated roof. This is rarely done on the island, but it is necessary to make the home cooler and a nicer place to stay.
A connection with the existing buildings
The design is in line with the historic construction of Saba. Analyzing the old houses on Saba, we found that the volumes are relatively small, and for bigger houses they repeat the same smaller volume. We have embraced this concept to stay in sync with the rhythm of the existing buildings on the island.
In addition, the choice was made to use the local stone harvested on site and wooden finishes, in order to fit in with the environment.





