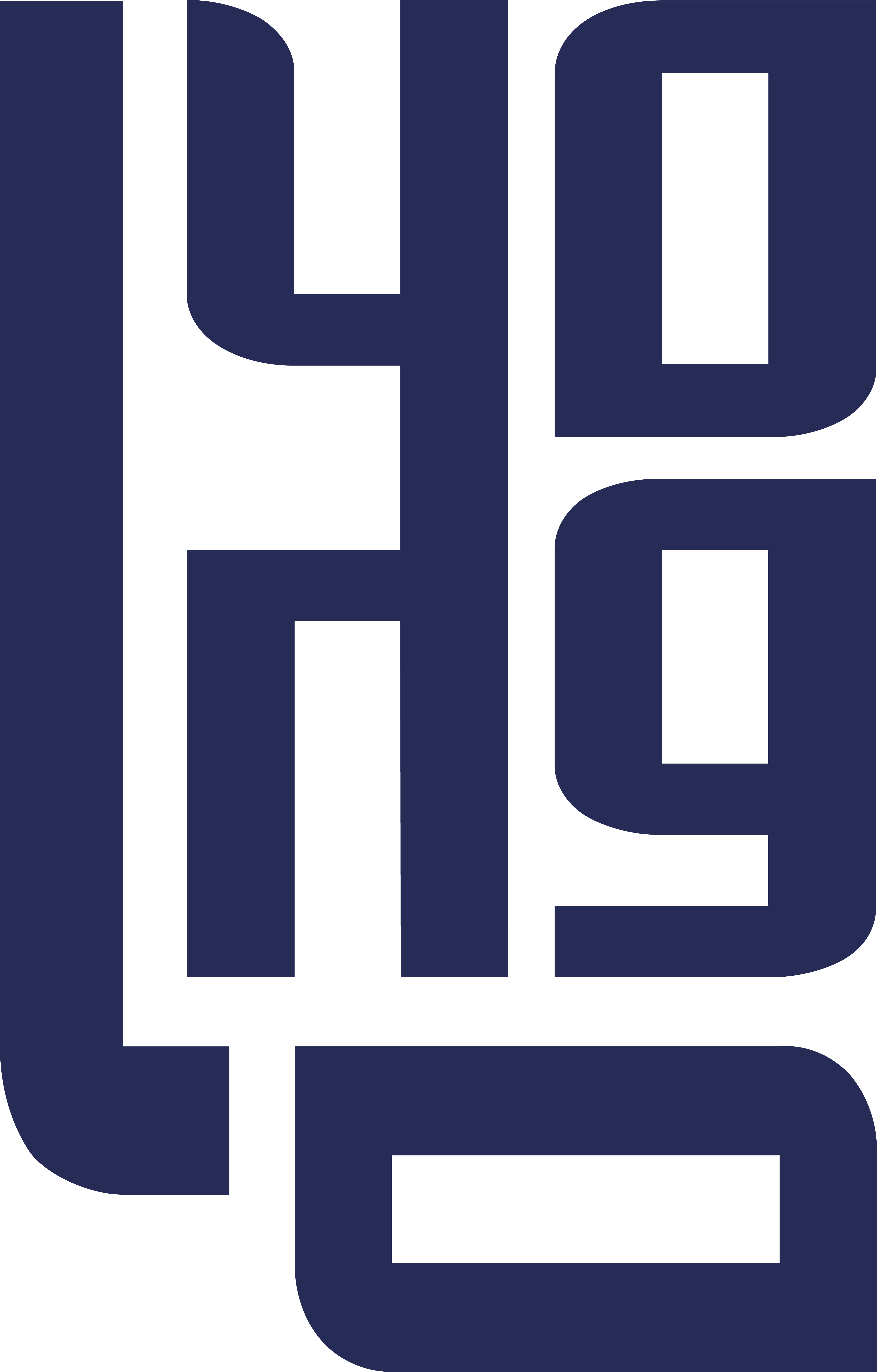We proudly share our entry as part of the architect selection for the new building of Radboud University Medical Center in Nijmegen!
The strongest MRI scanner in the world is being built in the Netherlands, on the grounds of the Radboud University Medical Center. A new home for this scanner is needed, that is why an architect selection process was started. We were one of the architectural firms that could propose a design. Together with the architectural firm Taller we designed a state-of-the-art MRI room. Our idea was to create an iconic pavilion that nestles in the garden, merging with the nature around it.
We congratulate BDP on winning the selection. Although we did not win the competition, we are proud of our design.
Standing out
Our master plan is in line with the development principles of the campus plan and combines innovation and research, promotes accessibility, interdisciplinary collaboration, and social community. We’ve created new sight lines and vertical connections to provide visual connectivity and orientation. In other words, you are always connected to the other users of the building and the environment.
The current complex consists of a main building, a transition zone, and a secondary building. Our goal is to make the new building stand out compared to the current complex, but at the same time ensure a connection with the excising buildings. The proposal is fully in service of the advanced 14T MRI scanner, with the aim of supporting this technology and ensuring the longest possible lifespan. To us an obvious choice since the MRI is worth much more that the building.
Places to meet
Accessibility is key in our vision. We want to make a positive experience for visitors and users from the moment they enter the site. That is why the reception desk is visible from outside due to the high and transparent entrance doors. This hospitable entrance zone removes not only a physical but also a psychological barrier.
We also ensure a safe and pleasant entry into the building by placing the reception desk directly at the entrance and creating a spacious, bright waiting area next to it. Throughout the building you will find places where people can take a break, meet each other, or just sit quietly.
Placing the building in a greener environment and making visual connections with nature creates a pleasant healing environment and a patient journey in which the patient feels at ease in every part of the building.
Energy improvement and reuse
To meet contemporary requirements and achieve at least energy label C, it is essential to upgrade the building envelope for better resistance to weather conditions. That is why we need better insulation, and also protection for direct sunlight in the summer and facilitating this same sun in the winter so that it is warm in winter and cool in summer. We strongly believe in optimizing passive sustainable measures before you introduce innovative machinery.
In order to minimize the environmental burden, it is only logical to go for an material-conscious design and reusing as much material as possible. That is why we will look at what we can reuse as much of the existing building as possible.
Water and greenery
In addition to (temporarily) storing water in the semi-intensive green roof, we propose to infiltrate the rainwater and collect some of it in a water basin. The basin can fill up and the excess rainwater can be discharged onto the site using an overflow. The garden can also be watered from this storage during dry periods.
The greenery in the area plays a major role in the design, the so called healing garden concept. For example, extra attention is paid to integrating a ‘wild’, low-maintenance garden that enriches the campus. The existing trees at the location of the new basement floor will also be moved to provide the MRI pavilion with extra shade. Not only the garden will become green, but also the roof of building M835. This ensures that the footprint it occupies is compensated in an ecological way.










