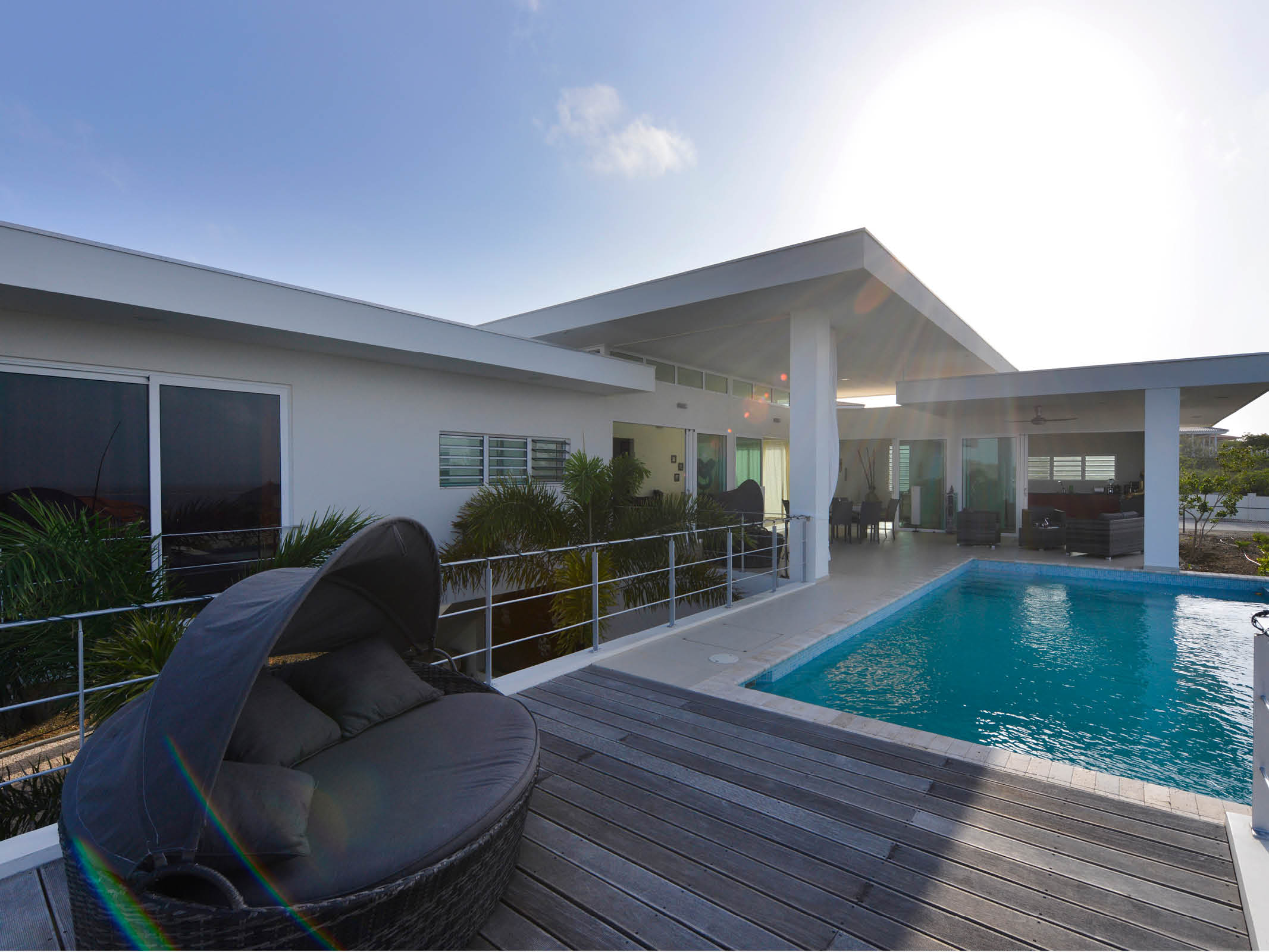Villa van de Sande is an interesting project. Especially regarding the house’s construction, given that it is built on varying elevations, the design is tailored specifically for this location and would only work here. We are showcasing it as part of our 25th anniversary to demonstrate that beautiful designs can be achieved even in challenging landscapes.
This villa on Bonaire is one of the many modern residential buildings you will find on the island, and in this area in particular. In the residential area Sabadeco Crown Terrace you’ll find Villa van de Sande – also known as Villa Serendipity. It is one of our projects from 2013. Lyongo will share some of his designing challenges and choices.
Balanced design
“The design of Villa van de Sande is the result of a close collaboration between the architect and the first owner, who was an urban planner himself. It is unusual for the owner to play such a role, but in this case, it resulted in a home that is precisely tailored to his wishes and lifestyle. The owner had clear requirements, which led to an intensive design exercise in which these requirements were translated into a balanced design. The result is a villa that looks light and calm using carefully selected materials.”
Landscape intact
As you can see in the first picture the terrain was challenging. In the second photo you can clearly see the difference in height and the construction of the columns. “We left the landscape as it was and did not disturb the ground any further for the construction of the house. By designing Villa van de Sande on a raised grid of columns, the residents can still enjoy the spectacular view and the environment remains intact. With the absolute highlight being the breathtaking view from the pool.”











