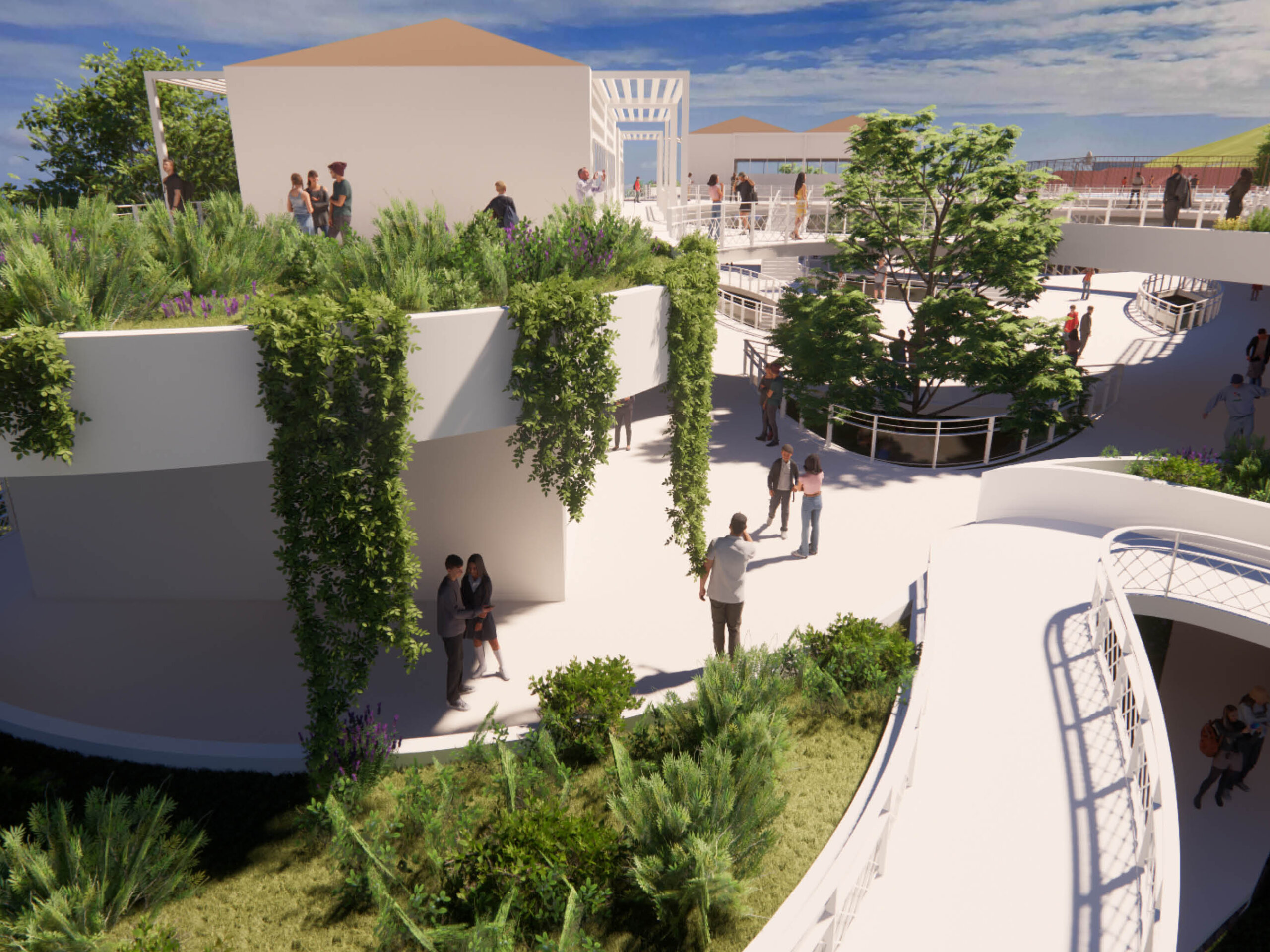As part of our 25th anniversary stories, we are exploring how new urban plans and designs can shape the future of education and community life in the Caribbean. One example from our portfolio is the new Campus Masterplan on Saba.
The strategies behind this campus provide a compelling model for other Caribbean islands looking to modernize and reimagine their own school buildings. Our masterplan reimagines a school as more than just a place for education. It will become a meeting place for everyone on the island.
Community spaces
Our plan advises to combine education with other community needs, such as sports, social gatherings and cultural events, making it a vibrant space throughout the day. This approach can be replicated on other islands by transforming existing schools into centers for education, recreation and social interaction.
Last week, funding was announced for a mixed-use building called the Enrichment Center. We were excited to learn that there will be a place that can be used for multiple functions and hopefully at different times by the local community.This building is going to be designed together with community and sport organizations.
Using nature for sustainability
The amazing view of the ocean and the mountains was the starting point for our design. The design works in complete harmony with the island’s environment, using natural resources such as wind and rainwater. As costmary in Saba rainwater from the roofs will be collected in a cistern, which we will reuse. The wind will make the classrooms more enjoyable because we oriented all buildings in such a way that the prevailing easterly wind can be used to cool them.
The surrounding nature is a big part of our plan. By having children interact with nature, they learn to appreciate it and relate to it. Caribbean schools can adopt similar strategies to use nature for sustainable and low-tech solutions.
Current situation
Our plan
Accessibility for all
A key feature of our plan is accessibility. With adding ramps, we wanted to ensure that people with disabilities can easily navigate through campus. This inclusive design is essential to ensure that schools welcome spaces for everyone.
By incorporating parking and drop-off zones, making it accessible for cars and school buses. Not all children can be brought by car, so volunteers drive around in small school buses that must also be able to reach the school. The plan aims to create an organized, stress-free start to the school day. This approach can be applied to busy schools in the Caribbean to reduce the daily traffic chaos.
Next up
We did a presentation on our plan on Saba to inform and include the residents of the island. We also spoke with some of the students and presented them a sneak-peak of the new school buildings. Both times people reacted very positive and enthusiastic about our design. The plan is being developed in phases.We are currently working on the gym and the technical school, which is going to be built first.
Urban Masterplan Campus Saba provides a blueprint for Caribbean islands to transform schools into dynamic, multifunctional spaces, fostering stronger connections between education and community. Schools can be transformed into spaces where people of all ages can come together. This approach strengthens the social fabric of communities, especially in areas where it is needed.

















