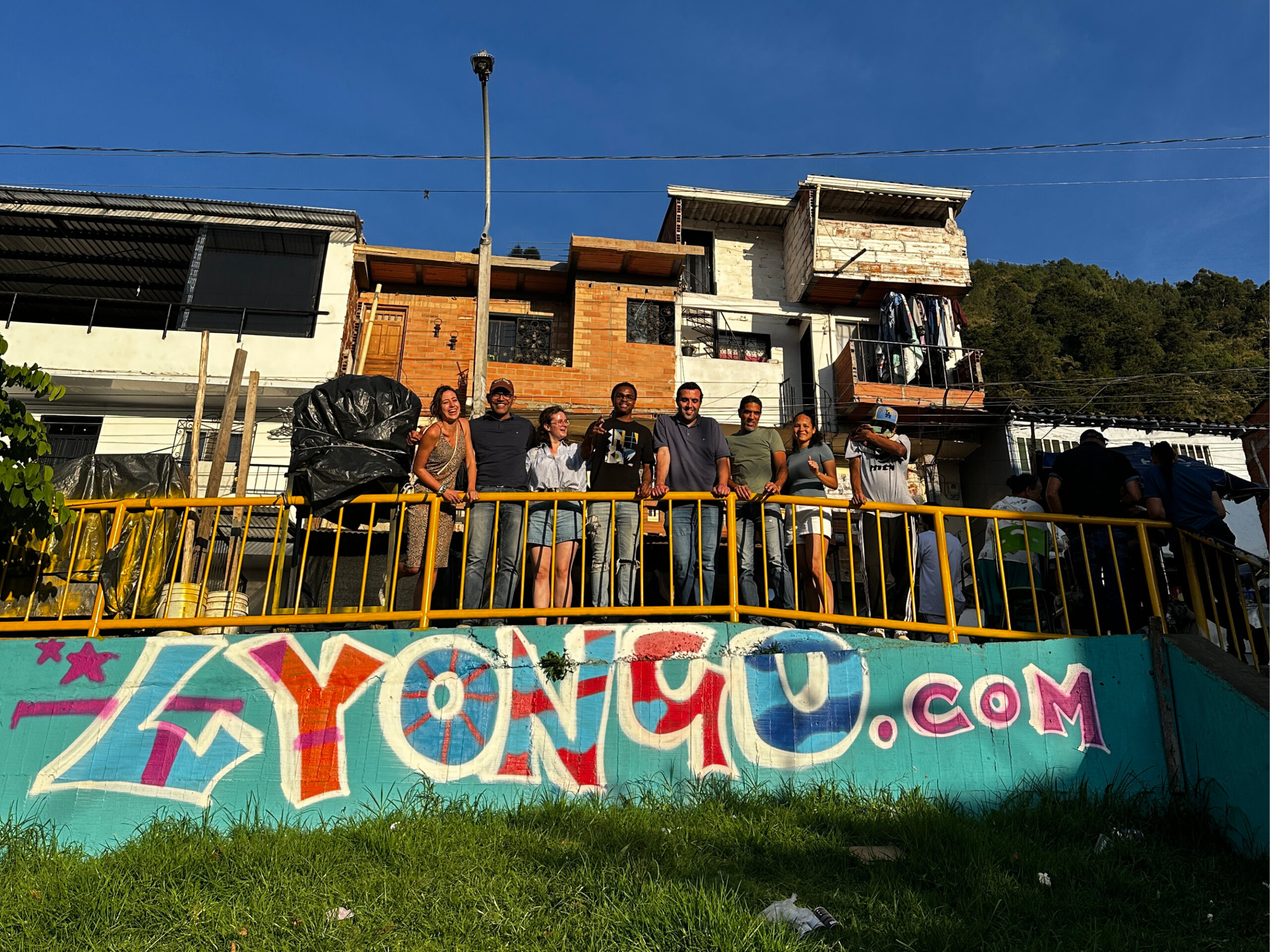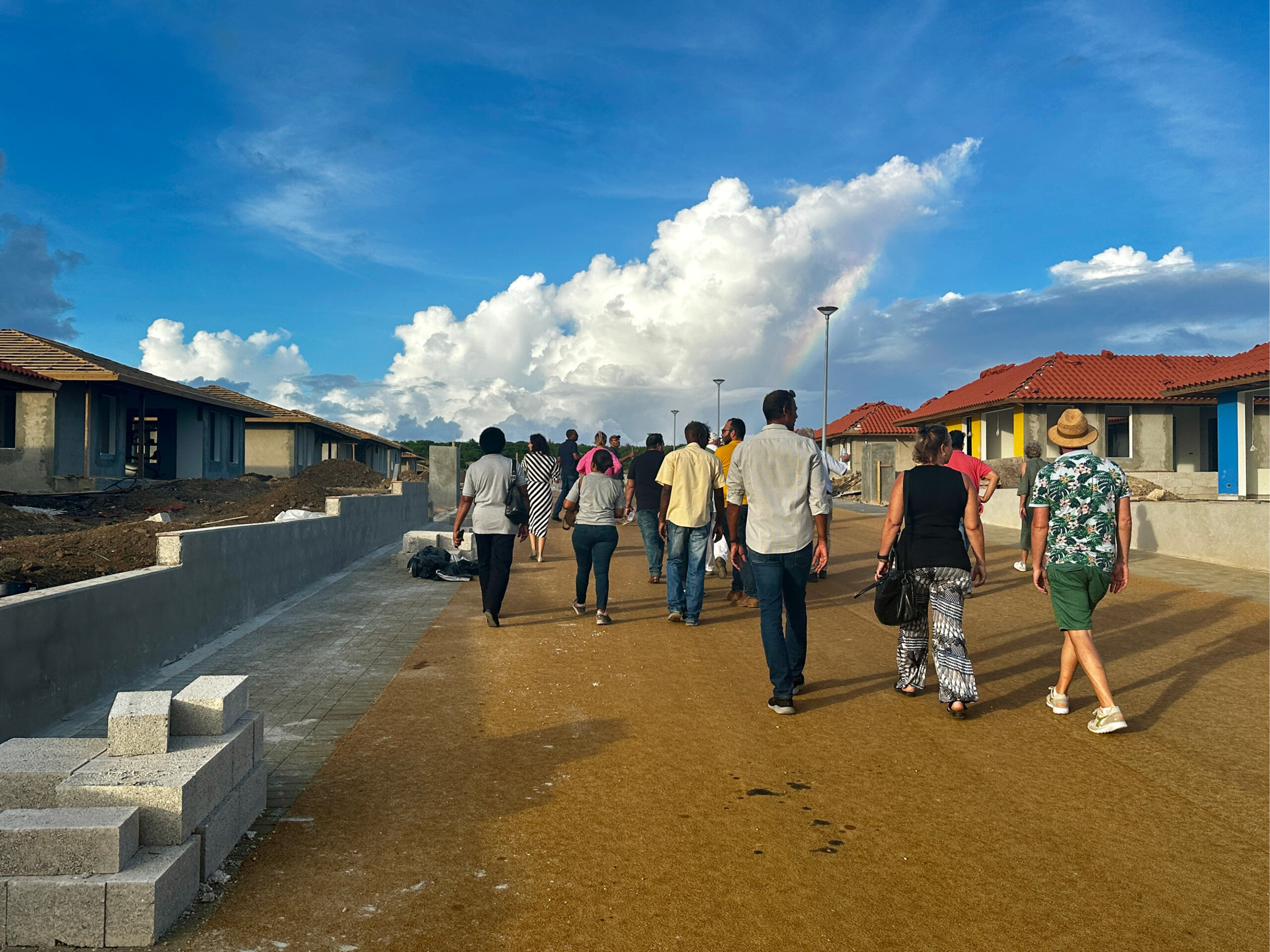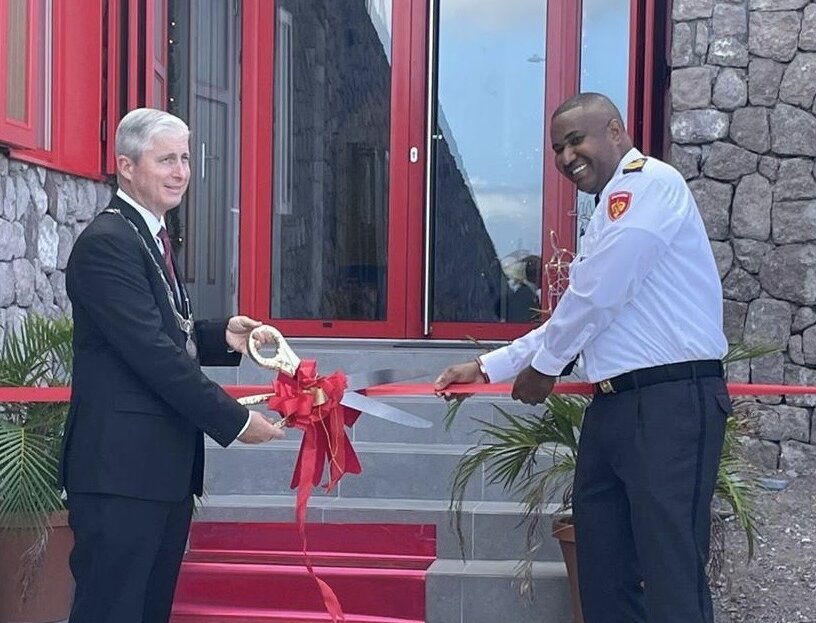We are working on a mixed-use building on St Maarten: Beach and Beer. We have designed a stacked building with 7 floors, including a parking garage in the basement. The building houses all kinds of functions: a brewery, offices, homes, shops and a gym.
The building is located on the waterfront, which is an attractive place for all kinds of visitors. There will be room for a beer brewery on the Great Bay Beach and shops and offices on Front Street. On the floors above there will be homes and a gym. We also added magnificent penthouses on the top floor and rooftop terrace to cater for special events.
The project
We have made a design for 10 apartments and 2 penthouses, varying between 90-250 m2. 9 of these 12 apartments have a beautiful view of the Caribbean Sea. There are several facilities for the residents in the building. For example, there will be gym and there is sufficient parking space in the covered parking garage under the building.
The idea for this project was initiated out of the desire of the client to offer local brewed beer on Great Bay Beach. Ice cold beer, in a contemporary Caribbean ambience topped with appetizing local food. Even though it is an exclusive building, the bar and restaurant will be accessible to everyone.
Design process
On the current plot there is a dilapidated building, which makes the area very uninviting. The building is located on Frontstreet, the main shopping street of Philipsburg. The wish is to demolish this building and replace it with a new building. The new building must be a state-of-the-art design that would work as a catalyst to enhance attractiveness of this part of Philipsburg.
We started with a logistical study. How can we get a parking in the basement without losing to much storefront area? And how can we organize the vertical circulation to the higher levels, in such a way that it contributes to the experience and while at the same time it helps to bring in daylight – in this relatively deep plot of nearly 40 meters? Our study resulted in an asymmetric vertical circulation space that has entrance on the alley running from Frontstreet to the beach.
We have also paid a lot of attention to introducing greenery into this otherwise harsh environment. The greenery will ensure that the temperature in the immediate vicinity of the building is lowered.
What’s next?
Our client is currently looking for co-financers. Once this is completed, we will take our design for Beach and Beer to the next phase. In which we will further investigate our material choices. We want materials, such as composite wood, that are resistant to the effects of living next to the sea. We’ve already started investigating how we can make the building hurricane-proof, but we will also take further steps in this in the next phase.
















