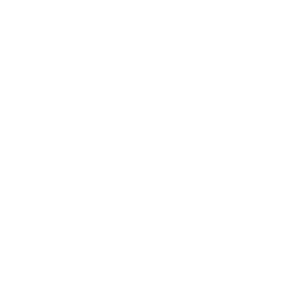Villa Mountain Road was designed in 2018. In addition to Villa Hideout, this villa on Saba is also under construction. As you can see on one of the pictures they are currently working on the top floor.
Working with the landscape
A major challenge with this design was the landscape. The house sits atop a steep slope, at the foot of Mount Scenery. The large water tank under the house ensures good anchorage. The clients wanted to make their living spaced on the top floor, so that you could fully enjoy the view. The house has a central staircase that connects the three floors.
The design is inspired by a stylized barn. The facade is made of a local stone, as we also did at the Fire Station on Saba.
A big yard
It was important for the clients to have a large, green garden. The house was therefore placed against the road so that there was more space for the garden, where they can do their gardening and their child can play.
Despite the steep slope, the villa is connected to the garden. Stairs from the road and house lead to the garden, as you can also see in one of the pictures that we took during our visit in May 2024. One of the rooms is also directly adjacent to the backyard.
Next up
The top floor is now being finished. There will be a pointed red roof on top, which is in line with the traditional Saban architecture. In the hood of the roof there is extra room for an office. Which will give it kind of loft look.
The entire construction of the villa is done locally. When each phase is being carried out, it is determined by the clients. They also have done some of the construction themselves, such as finishing the wooden parts that have been used so far. The plants in the garden are also being planted by the clients themselves. They hope to finish the house this year.









