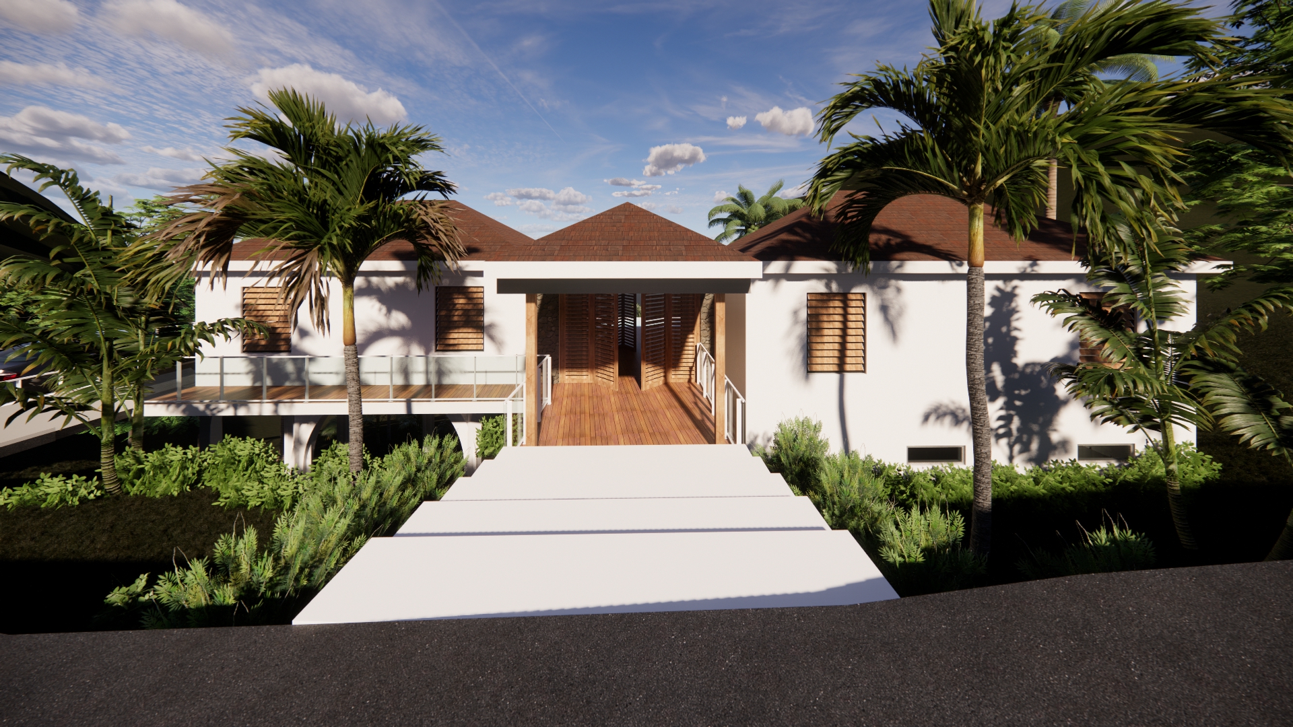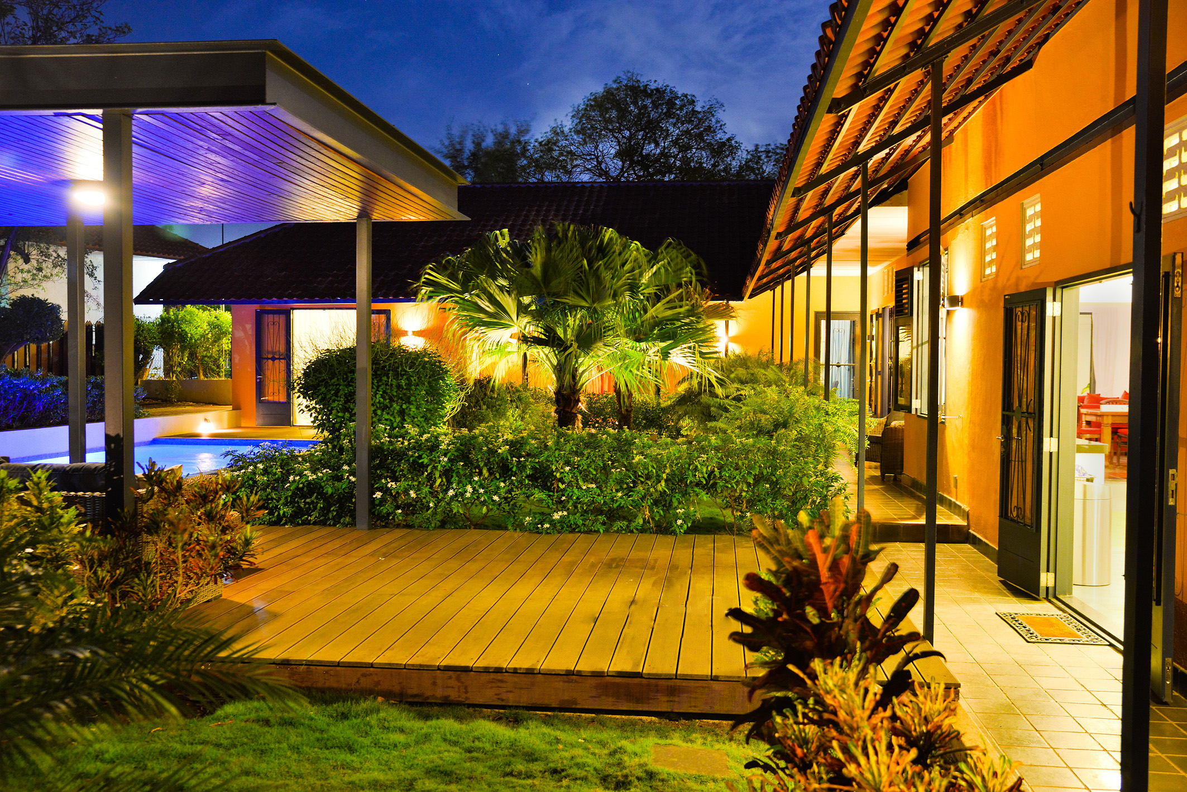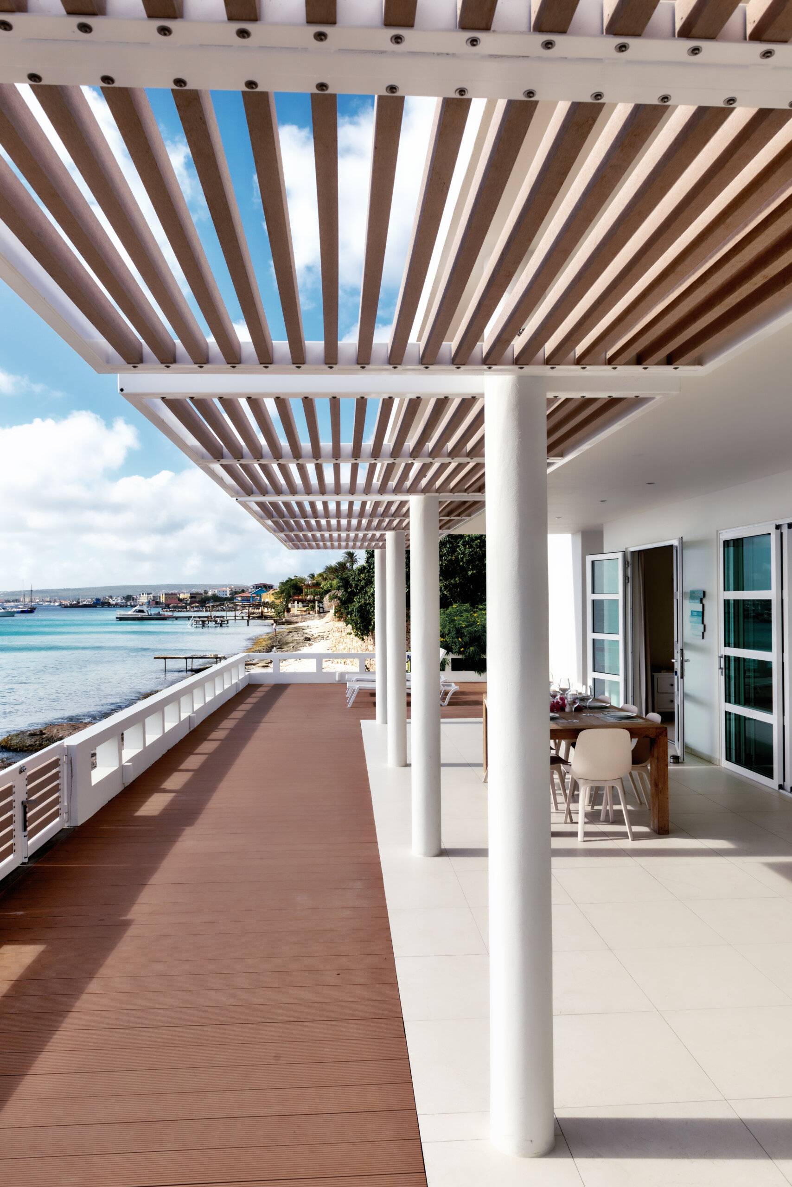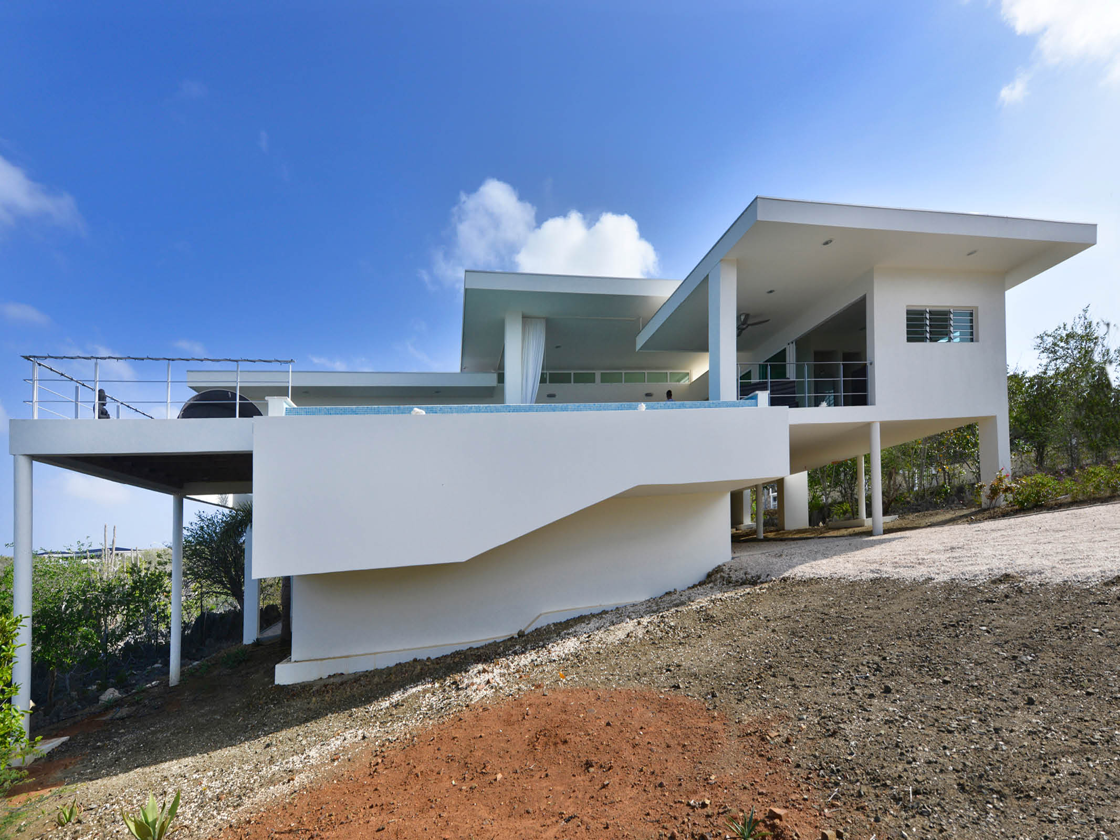Client: private
Program: apartment
Status: Completed
Jongbloed, Curacao
2024
Apartment Den Kura
This apartment on the Ronde Klipweg in Jongbloed, Curacao, is all about simplicity and privacy. Our client wanted to add an apartment on the same lot as his home from 1969. The challenge was to design an apartment where residents and tenants could move freely without disturbing one another.
Den Kura literally translates as ‘in the garden’, which is suitable for a project that is an addition within the green environment next to an existing home. The design focuses on creating sufficient privacy and separate outdoor spaces, so that both parties can enjoy their own environment undisturbed. We chose to build the apartment about 1.2 meters lower. This height difference fits in nicely with the natural slope of the terrain and contributes to the privacy between the two units.
A sleek design
Next to the existing home we have created a modern apartment. The facade design has sleek lines and geometric shapes. The main house is more expressive in shape and color. Because the apartment is simpler in design, the main house stands out more.
This project is an example for others who want to realize expansion within their own plot. In this way to earn money from renting or if they simply need more space.
Cooling and ventilation
The roof of the house is insulated, making it comfortable and cool inside. The design also takes natural ventilation into account, which was an important wish of the client. Notwithstanding the lowered location of the apartment, it still remains well ventilated. Even when the doors are closed. For the windows and doors, we used shutters, like we also did with Villa Catalina.
Layout of the house
There are two bedrooms in the apartment. One at the front and one on the garden side. Both bedrooms have a different, smaller window shape than the rest of the apartment. This creates a subtle connection with the outside environment, without compromising on privacy.
The outdoor spaces have also been created in places where there is sufficient privacy for users of the house and the apartment. An outdoor terrace was created behind the apartment, so that both can enjoy the outdoors without bothering each other.
Sustainable design
Finally, sustainability was an important theme in this project. We chose second-hand furniture for the interior of the apartment, which not only kept the costs low, but also contributed to a more sustainable way of furnishing. The interior was done by Sas Styling Stuf. We’re really happy with the second project of the collaboration ‘when exterior meets interior’ with the interior design agency of Sasha Liedorp.
You can read more about this interior design in this digital hand-out.


















