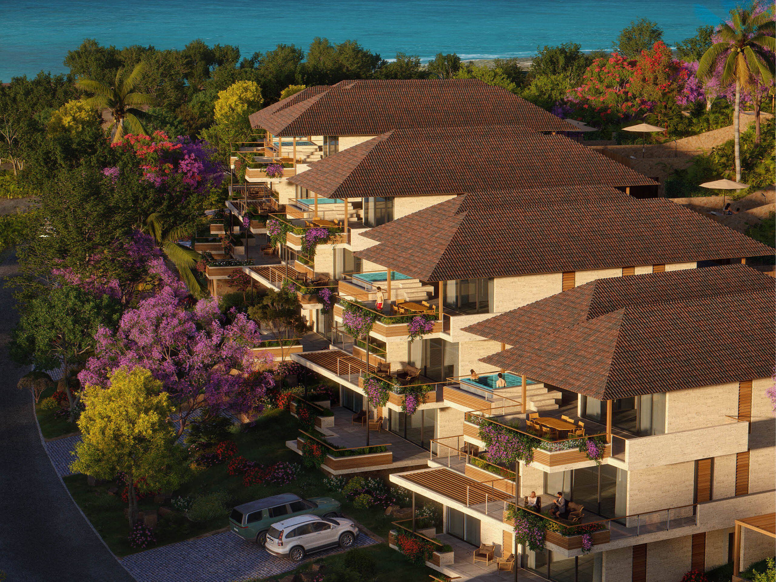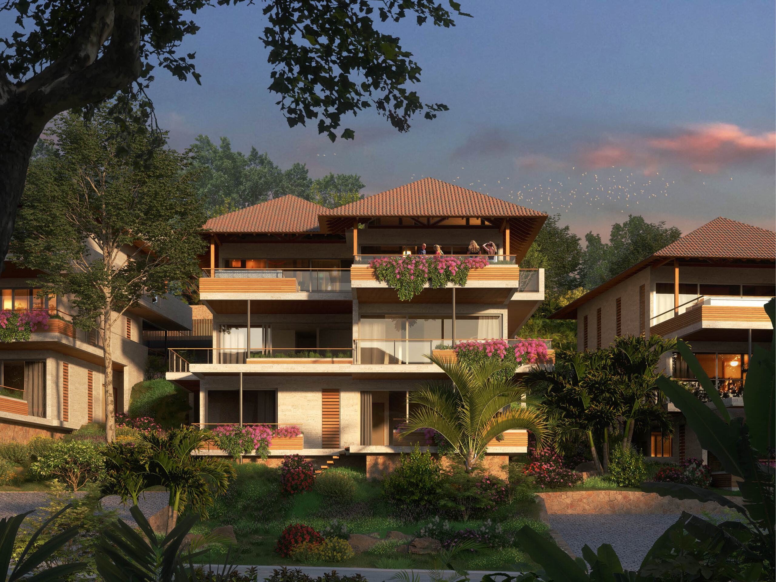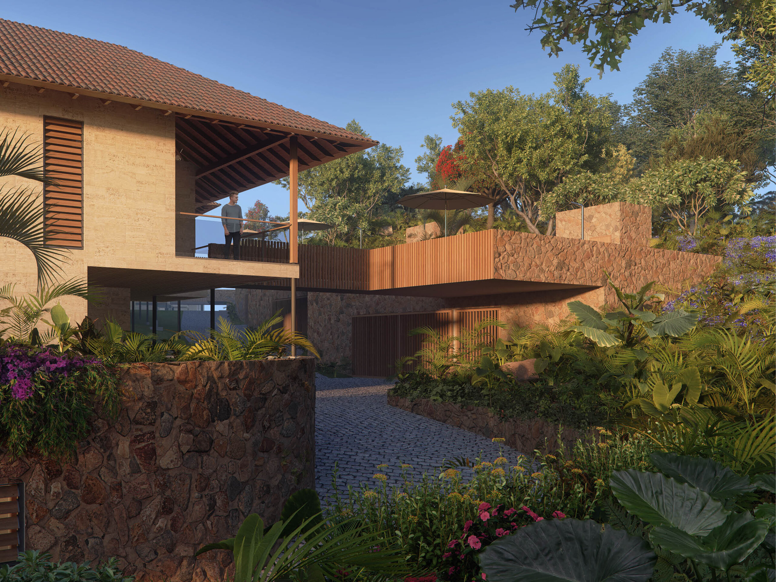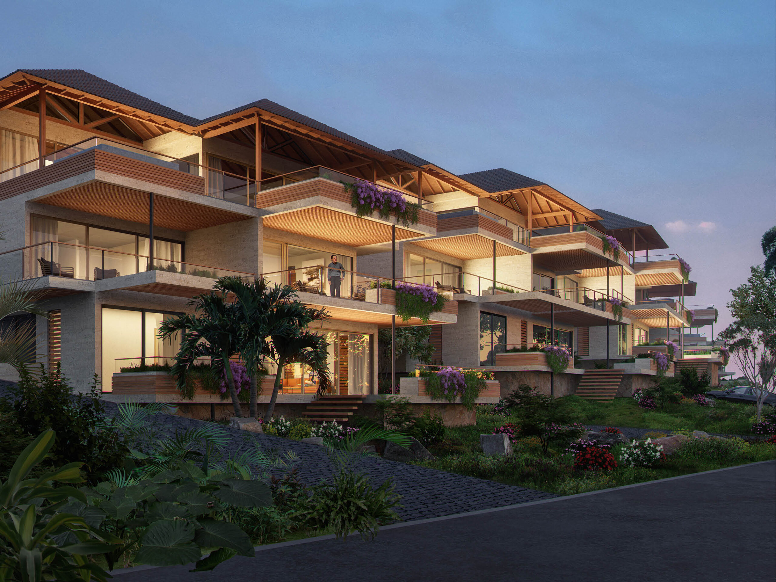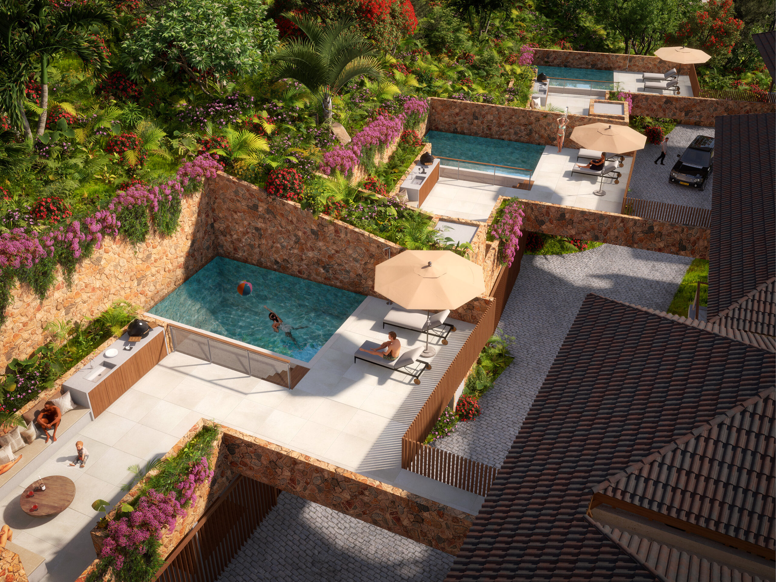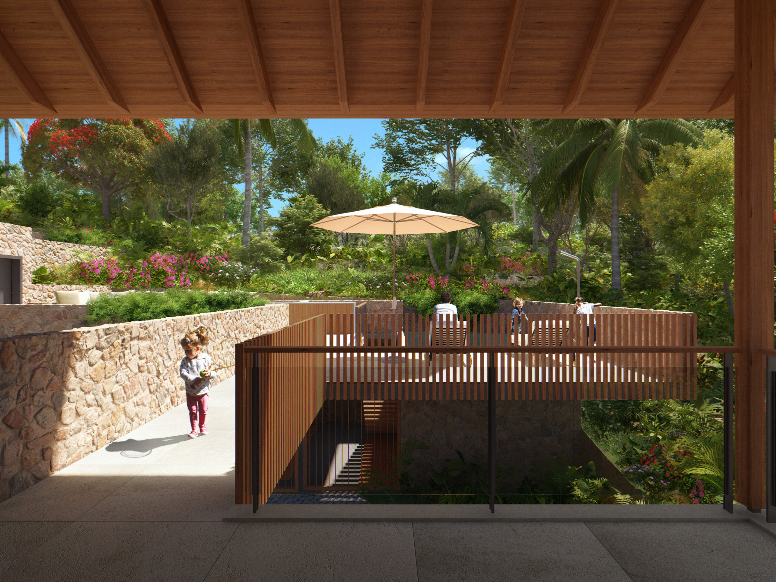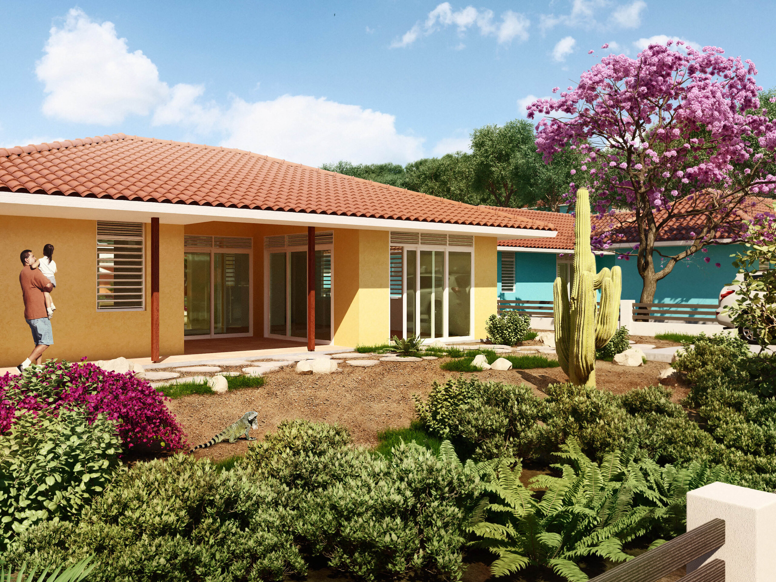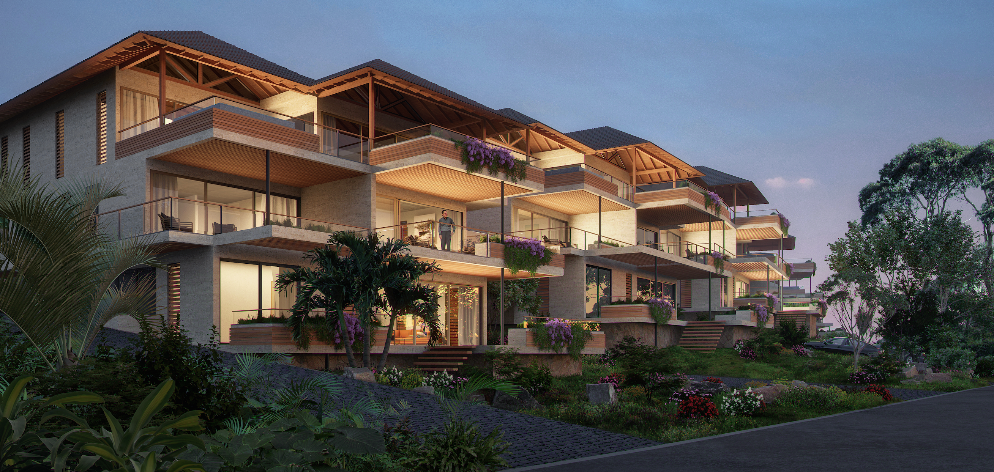
Client: Hague Blue Investments
Program: Residential, 18 apartments and 6 penthouses
Status: Under construction
Blue Bay, Curacao
2022
Blue Bay Hills Residences
We designed 18 apartments and 6 penthouses for the Blue Bay Hills Residences. In total there are 6 blocks with 4 apartments each. The apartments move along with the slope of the hill and slightly turn away from each other to guarantee a view of the sea. This twist, together with a jump in height of almost one and a half meters ensures sufficient privacy in every apartment.
From study to design
We started the design process for Blue Bay Hills Residences with a mass study into how, within local and national regulations, the volumes can fit harmoniously into the hills. We also looked for an orientation where every apartment has a sea view. Not an easy task since the terrain has a height difference of more than 10 meters from front to back and is also oriented perpendicular to the sea view…
We had only just completed the study, which had been carried out satisfactorily, when the client announced that he had also purchased the adjacent lot. So the question arose whether we could expand the study, but in such a way that the volumes on the two plots together form a whole. This second part also managed to fit into the slope in such a way that eventually a complex with 24 apartments was created.
Keeping it cool
To create a pleasant living environment on Curacao, the use of the trade wind is a prerequisite. In addition, you must ensure that you keep the heat of the sun outside. By providing all living areas with at least two openings in different wind directions, these areas can be naturally ventilated. We also worked with large roof overhangs and galleries so that facade openings are protected from direct sunlight. Another feature is the insulation of the roofs – so that the radiant heat is also kept outside.
One of the greatest qualities of living in the Caribbean is living outdoors. Therefore all the apartments have large terraces adjacent to the living room. The only thing that separates the living room from the terrace is a facade-wide sliding door, through which the inside continues to the outside and is in relationship with the outside. However, due to the orientation and layout of the rooms, you do get different places with different degrees of shelter in the house.
Reusing materials and other sustainable features
Another striking aspect of the project is the use of materials. The starting point for this was warm natural earthy colors. This has resulted, among other things, in the frequent use of wood, or derivatives that are less maintenance-sensitive, and the reuse of the stones that emerged during the excavation works. As Caribbean architects we wanted to use local products. The local stone that we used has a warm beige tone. The stone, the wood, the sand-colored walls, the dark bronze accents of the window frames and the warm red-brown roof tiles together form a harmonious whole.
In addition to the aforementioned heat-mitigating components, we also collect part of the rainwater that is used for the swimming pools. If cooling is done, this is done with energy-efficient cooling machines and all lighting is based on LED. As in all our designs, sustainability is not something we try to add afterwards, but equal to functionality and aesthetics, it is one of the basic starting points of the design.
In summary, Blue Bay Hills Residences is high-quality project where the landscape, climate and culture have led to a unique design in which the comfort of the user is central. The construction of the modern Caribbean apartments started in July 2022.
Renders: WAX
Team
Wellae el Rowidi
Liwen Zhang
Kendra Heide
Andry Maduro
Lyongo Juliana
Interior design
Eric Kuster
Advisors
CCM engineering
Karocon
BT&C
Weverink Engineering
Contractor
Rcon Construction

