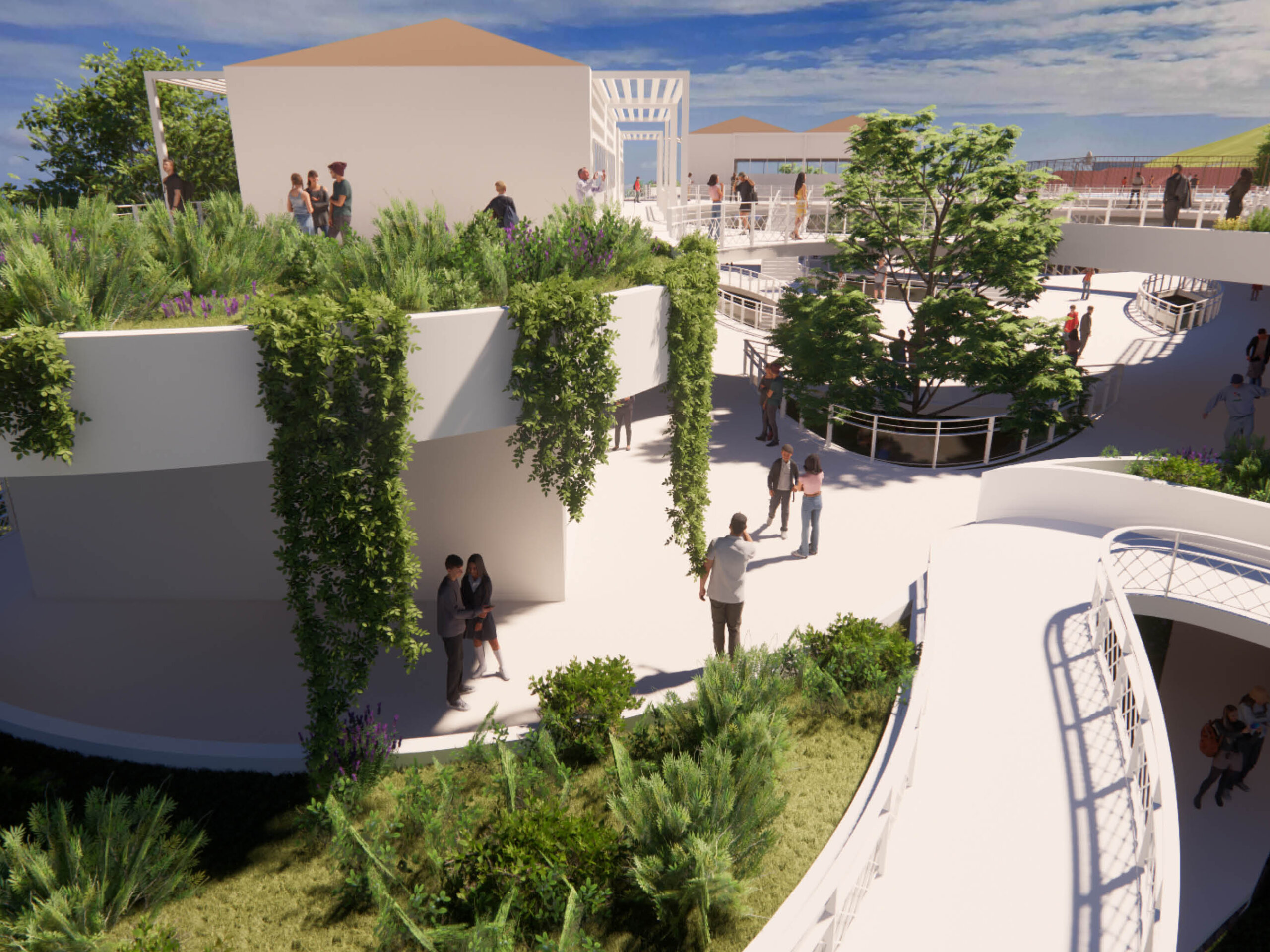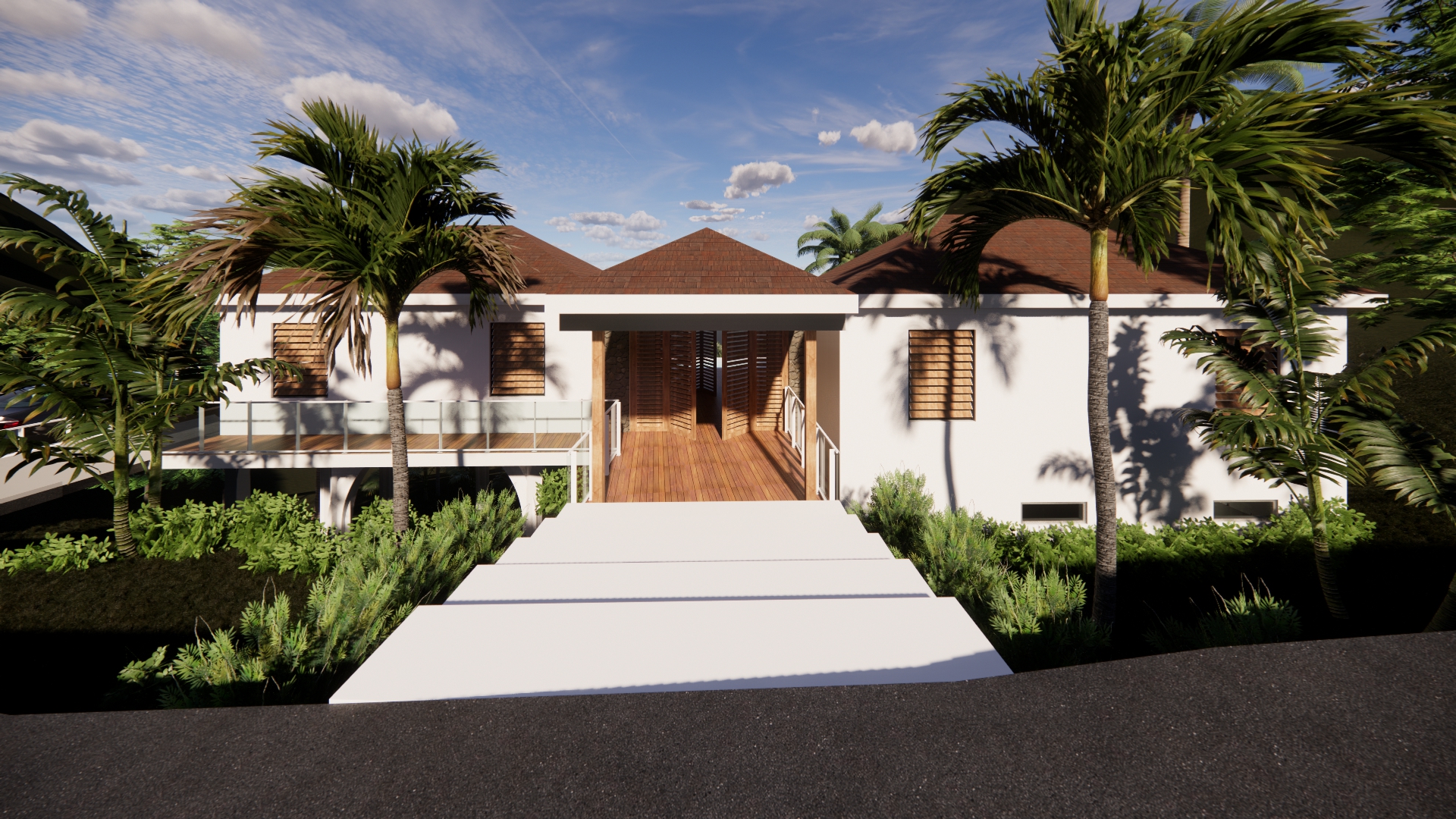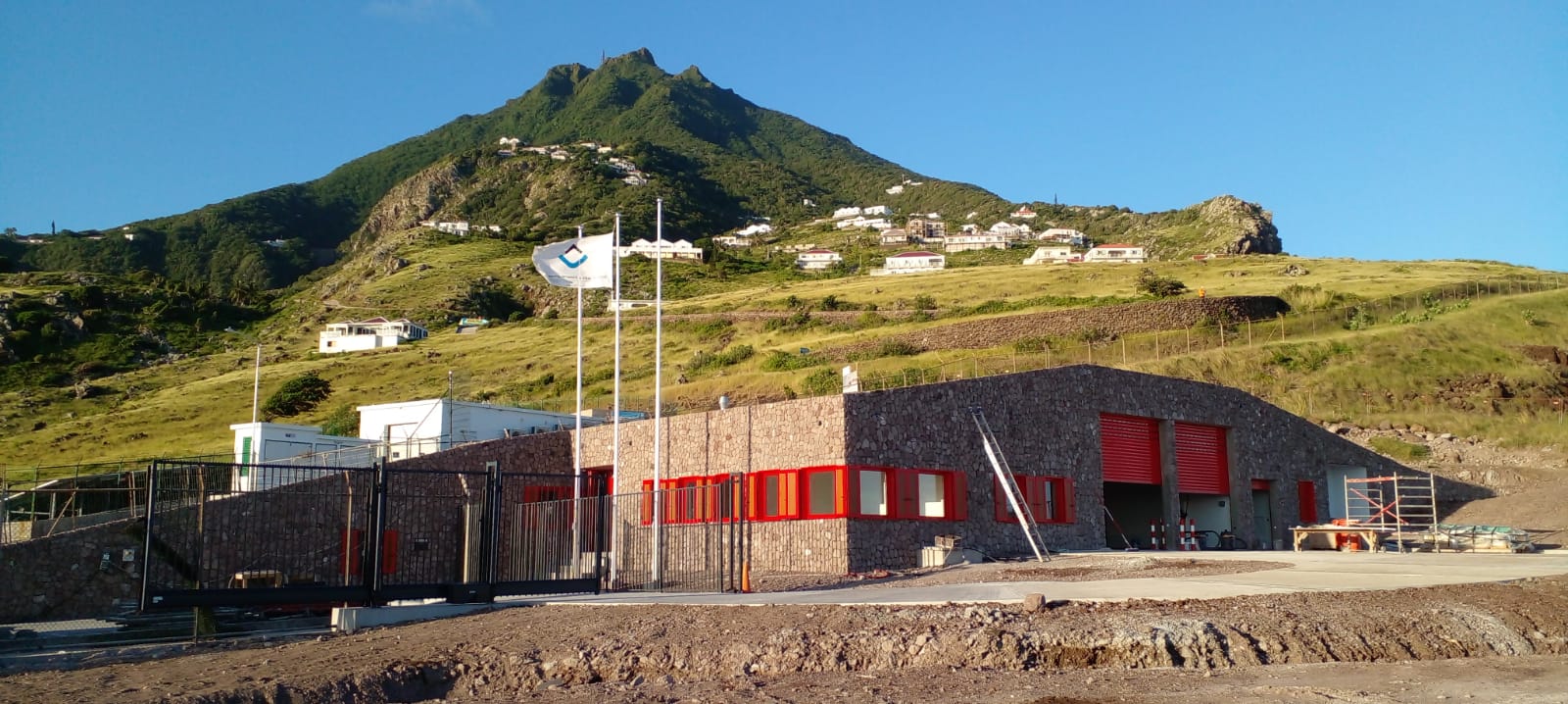Client: private
Program: residential
Status: under construction
Windwardside, Saba
2023
Captain Quarters
We are working on a reconstruction of Captain Quarters on Saba. This historic building is being transformed into a residential home.
Captain’s Quarters was once a 19th-century whaling captain’s house expanded was converted into one of the finest hotels on the island.
Reconstruction is not always a logical choice, but in this case it is the right one. Because of the layered stories here and the role of the building for the history of the island, we thought it was important to opt for reconstruction – and so did the client. It was the location where important, historical conversations took place. But the hotel was destroyed by hurricane George back in 1998. In 2017 we designed a reconstruction for the building.
Authenticity
Important questions that we asked ourselves while designing were: how do you preserve the heritage values of a place and building? How can you maintain authenticity while working on a reconstruction? Is a monument that has been reconstructed with new materials in the same way as the building still authentic? These interesting questions are also generating a lively discussion in the heritage sector.
Reconstruction was the only option for us in this particular case, because the building was such an important part of the island’s history. A reconstruction is not always necessary and not self-evident. But because of the layered stories here, we thought it was important to opt for reconstruction – and so did the client.
Collecting pictures
How do you make a design of something that has been destroyed? We based our design on old schematic drawings from the book Monuments of Saba (2005) and on archive-photos that we collected from the local community. We collected images from as many angles as possible to find out what it looked like. Right down to the details.
The building is not a monument, but with our approach we treat it as if it were. That is why you make choices that are as truthful as possible. For example the new stones, that were used for the base of the house, were cut into square blocks and received a light pronounced joint in the way – the same way as it was historically done on such important buildings.
Gallery
Sustainability
Originally the interior of Captain Quarters was made of wood. We are bringing those materials back. What we have adjusted compared to the old design for the interior is the application of insulation material. The roof is also insulated. An important measure for us to keep the heat out. This is still special for Saba and is still rarely implemented.
There is a rainwater tank under the building since there is no water supply on the island. The water will be used for everything except for drinking.
Images: from our own archives
Team
Lyongo Juliana
Construction by
Robbie Hassel













