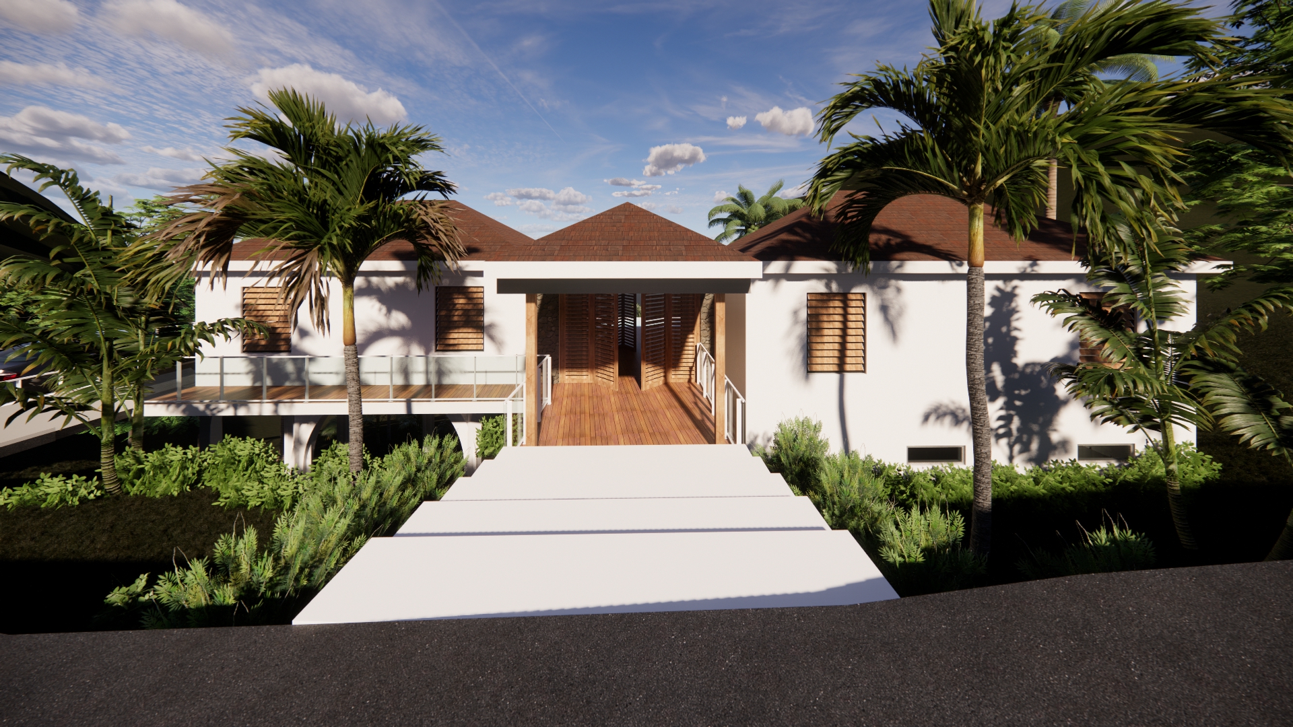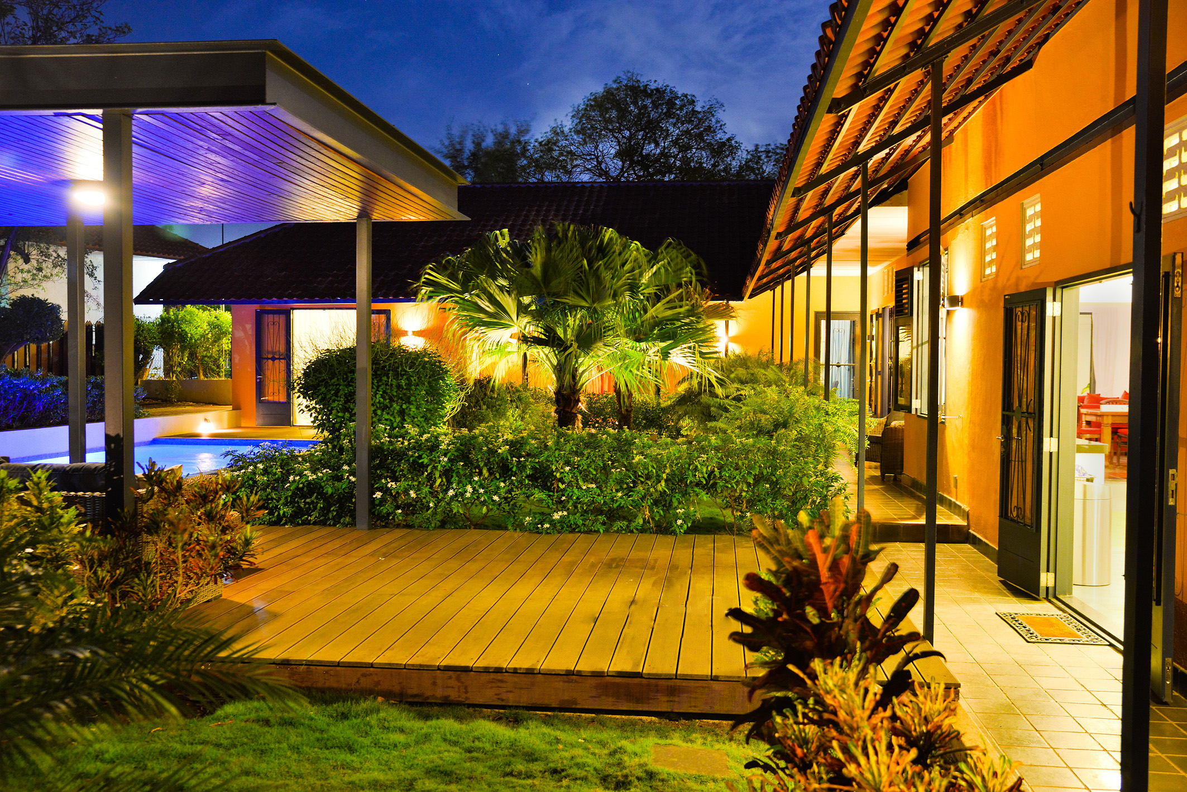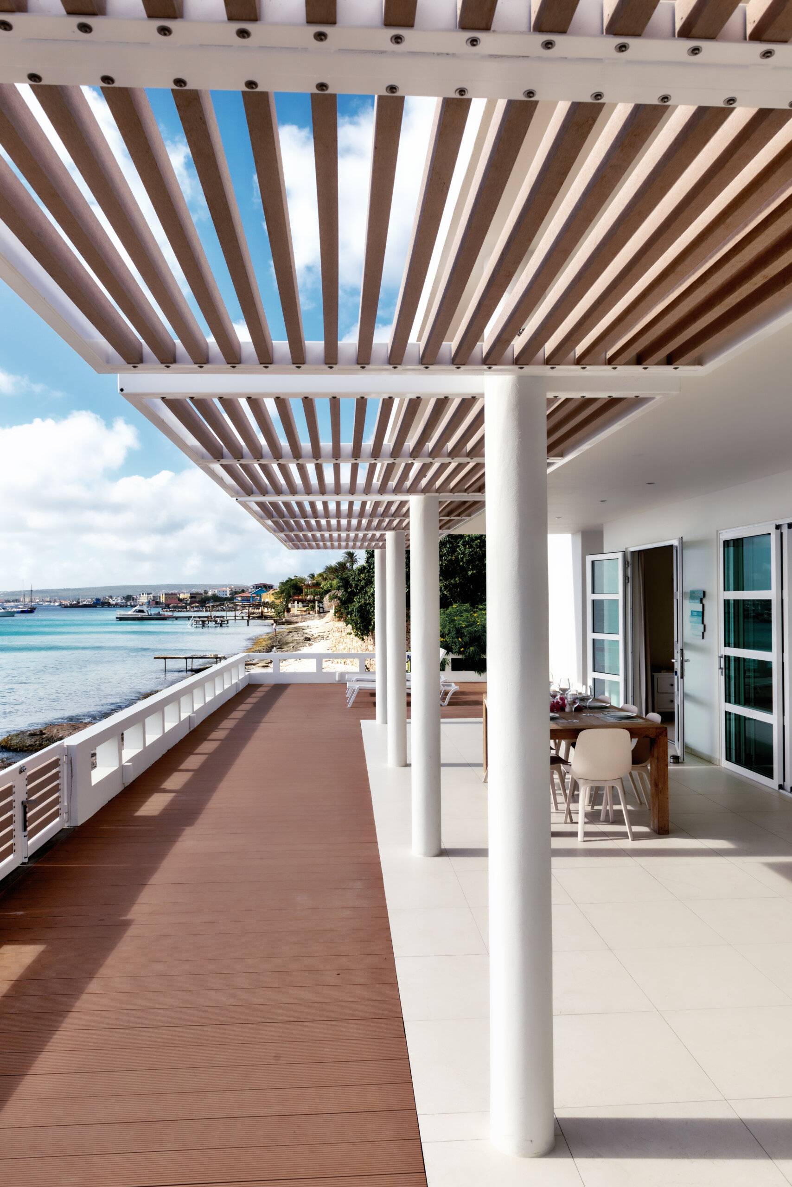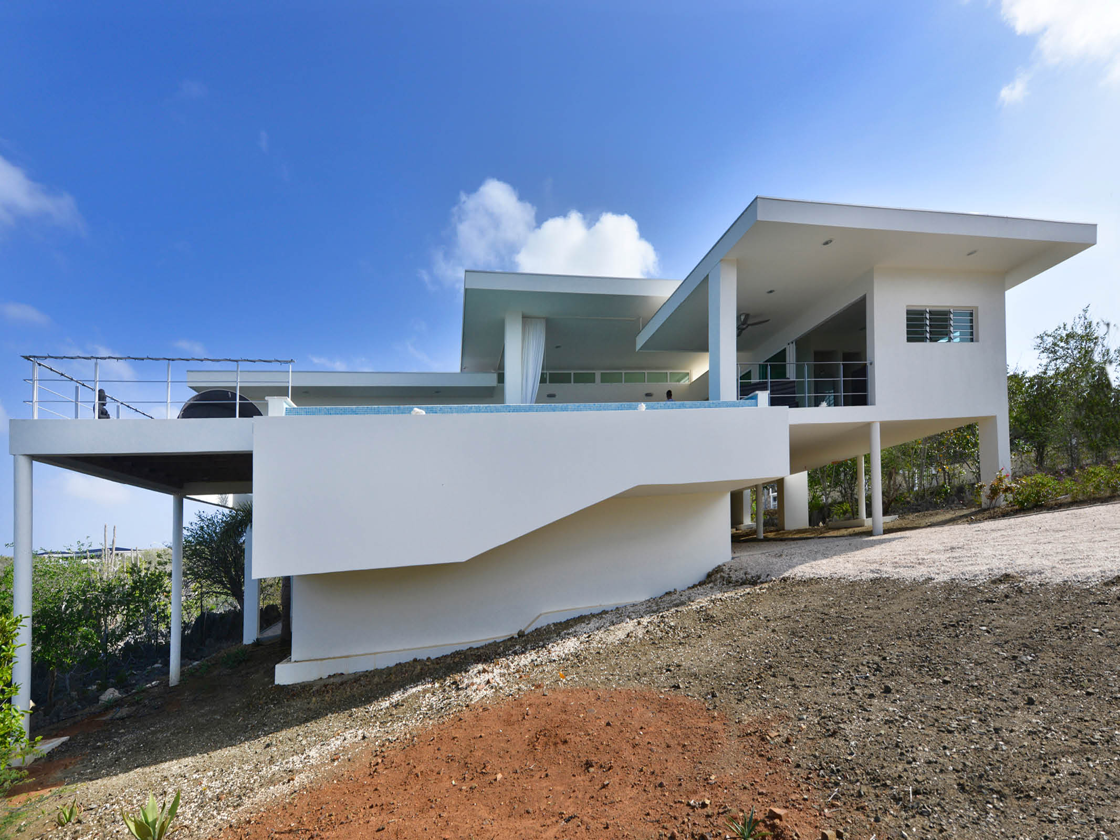Client: private
Program: dental clinic and office
Status: Completed
St. Maarten
2005
Dental Clinic Halley
When you see this building, you don’t immediately think of a dentist’s office. That was also the approach when we designed the Dental Clinic Halley on St. Maarten. The result is a contemporary, Caribbean design.
This project was completed in 2005 and it is the first project in which Lyongo could fully express his creativity and find his signature in architecture. The client previously worked from a home practice and needed new office. When he saw this lot, he knew that this would be the location of his new practice.
Eliminating fear
The design is a two-story building, with many windows and skylights added to let in as much natural light as possible. We wanted to show a relationship with the outside world. It was important that the user was put first in the design. This is reflected, for example, in the soundproof treatment rooms. Many people have a form of fear of the dentist. For us and for our client, it was important that people feel as comfortable as possible. By adding soundproofing, for example, you don’t hear the drill while waiting in the waiting room.
When you enter the treatment room, you have a beautiful view of the lagoon and the hills through the glass facade. The purpose of this was to provide distraction from what is happening during treatments.
Terrain
There were some challenges due to the terrain. The plot that our client had chosen was very steep. That is why the building stands on raised columns on one side. The slope allows for a beautiful view of the lagoon and the green hills of the island.
We had decided to make a design with a space on the ground floor that could be rented out. The dental practice was going to be located above it, so that users and visitors can optimally enjoy the view. We were able to create a barrier-free entrance while the clinic was located on the upper floor, thus meeting the accessibility requirements.
Pipes and tanks
Before making the design, Lyongo had studied the technology that is needed in a dental practice. For example, for the pipes that are needed for a patient chair. We also made a separate drain for the disposal of the used material with its own tank. Because you cannot dump this material simply into the ground. These are some examples of what you must deal with when you make a building with a specific purpose.
The building has its own water tank, in which rainwater is collected. The water is being reused in the dental practice. In addition, the building is hurricane-proof. It has an emergency power generator; so that it is immediately operational again after a hurricane. The building has withstood all hurricanes of the past 20 years.
Gallery
Images: from our own archives
Team
Lyongo Juliana















