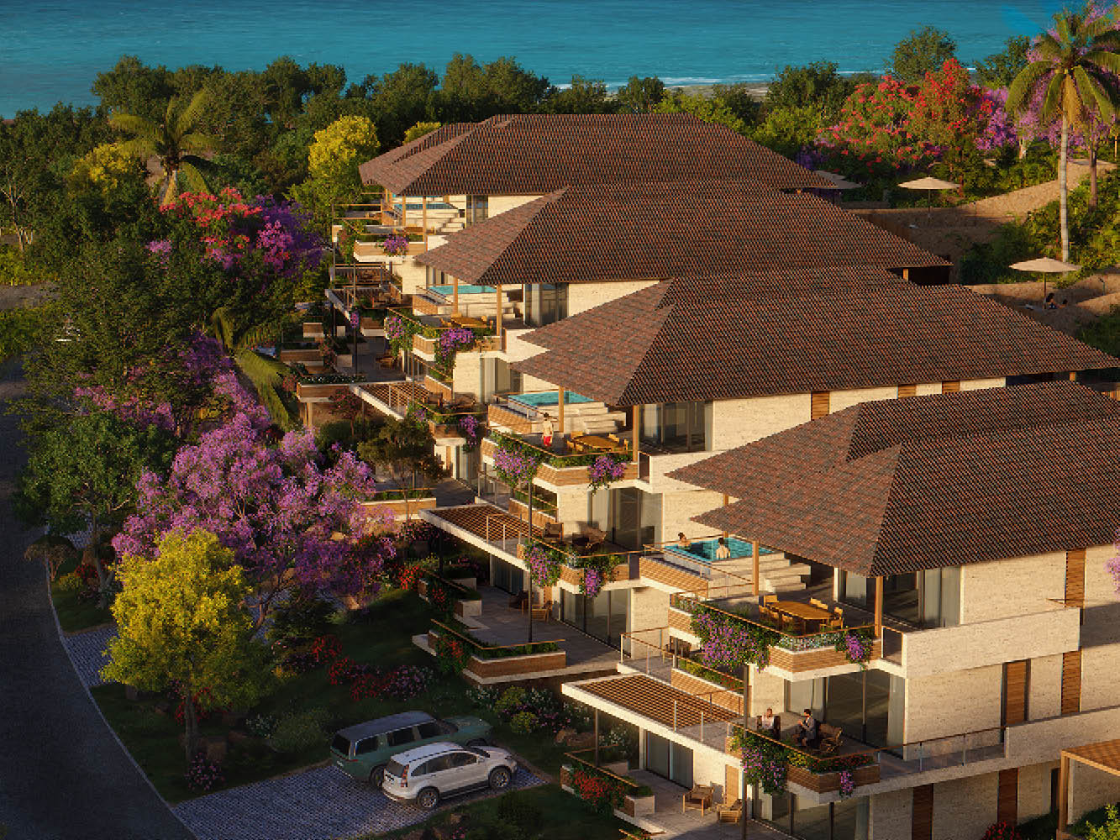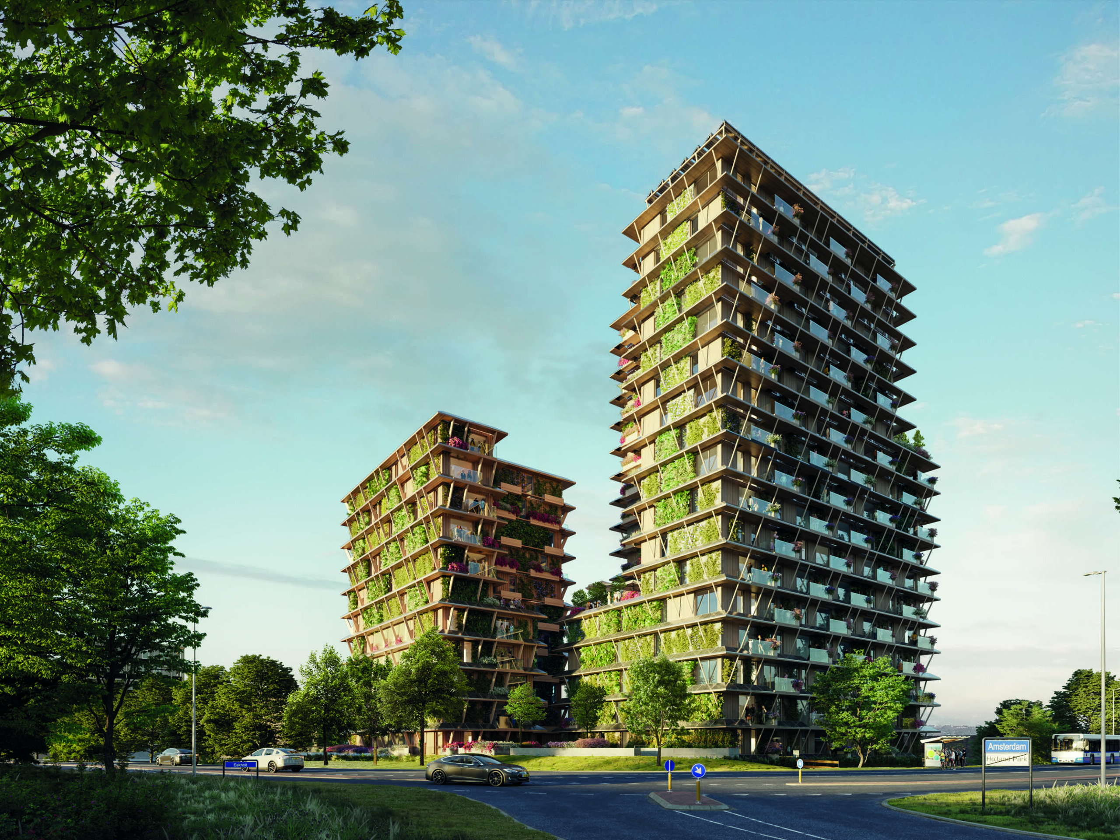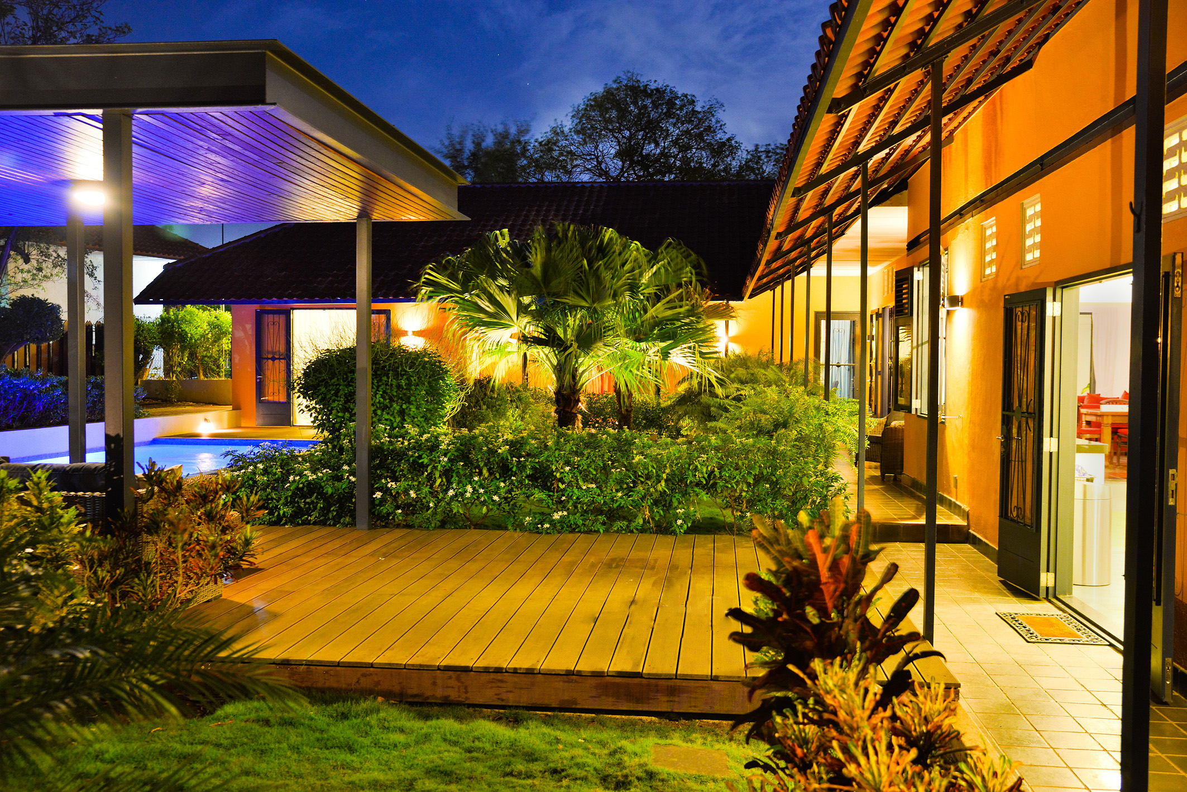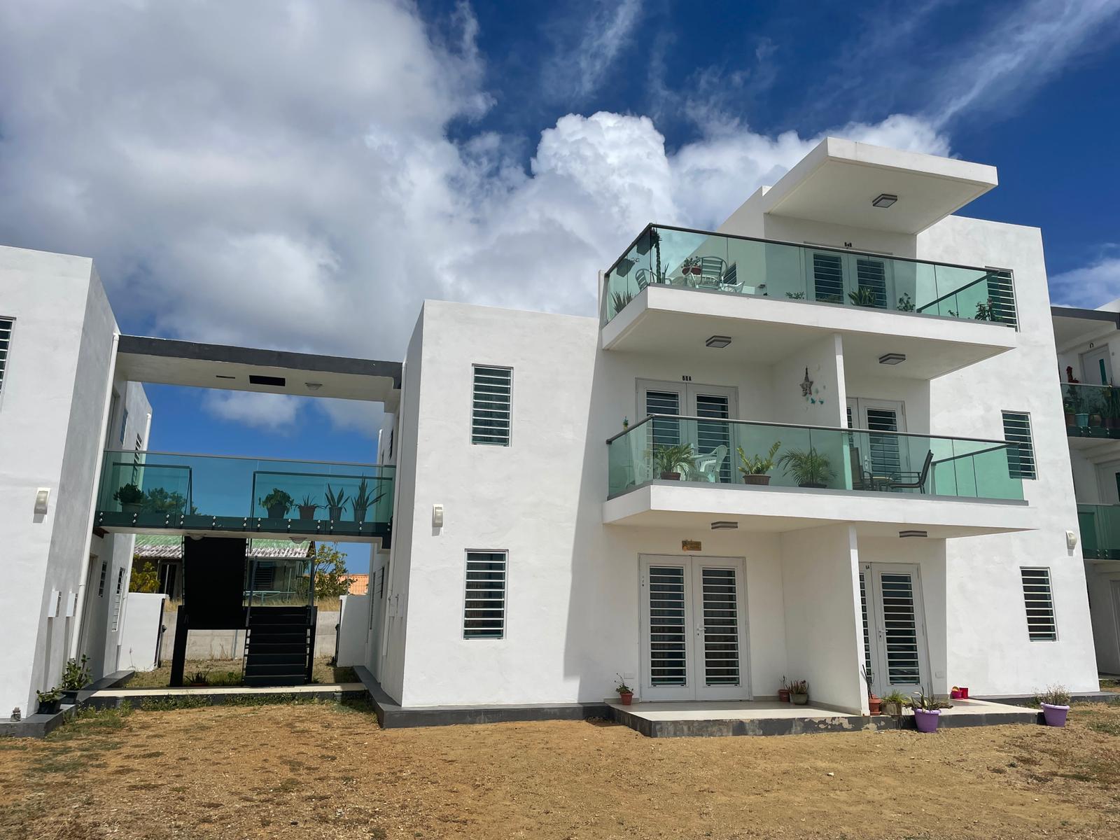
Client: Vidanova Group
Program: Residential, 400 homes
Status: Under construction
Schelpwijk, Curacao
2023
Hòfi Vidanova
Our project Hòfi Vidanova is about 400 sustainable innovative homes in Curacao. Between the houses we’ve created different kinds of ‘hofi’s’, small common gardens. In each hofi local residents can meet, play and do sports.
Modern neighborhood
On a 36-hectare site to the north of the existing neighborhood Schelpwijk. The size of the houses varies between 95 m2 and 190 m2. A plan was created for a neighborhood in which homes are designed that guarantee sustainability with maximum use of wind and protection to the sun.
There are three different designs, each with various extra options. The homes will be available for different target groups, such as young professionals, pensioners and adults without children. Hòfi Vidanova is also ideal for so-called ‘digital nomads’ and other citizens who want to live in a modern neighborhood. You can take virtual tour through one of the homes.
27 hofi’s
Residents can enjoy common areas and be given space to meet in their own hofi. The roads in the courtyards are all intended as residential areas, which means that pedestrians always have priority over motorized traffic. The plan includes a total of 27 hofi’s.
A distinction is made between three types of hofi’s: local hofi’s (located on the south side, designed for residents), hofi’s on the main route (designed for a relationship with the neighborhood) and special hofi’s (spaces with large differences in height). With these types of hofi’s we wanted to add more green to the area. We believe it is important to embrace nature in our design and ensure that the green spaces are preserved for future generations.
Narrow floor plans
Our aim was to create a contemporary Caribbean house design. If one thing exemplifies the Caribbean way of living it’s outdoor living. The designs have a relatively narrow floor plan which embrace the terraces. This gives the terraces a certain level of protection and intimacy but still securing a free flow of air. Due to the narrow floor plans inside and outside are very much connected and it guarantee cross ventilation, no matter the orientation of the house.
Sun and wind
The houses will have roof insulation to reduce the radiant heat that comes through the roof and big overhangs that protect the facade (openings) from direct sun penetration. We have used jalousie type windows (shutters) so that constant trade wind can be used for a more comfortable interior temperature.
Besides these passive sustainable measures the houses also have five solar panels which is centrally harvested and both for individual use as for common use for instance the street lighting.
Use of water
Each house of Hòfi Vidanova also has gray water pumps and the hydrophore (system for drinking water). Rainwater is collected in the green areas, which serve as a buffer during rainy periods to prevent the water from quickly flowing away. When the water is in the vicinity of a green area, this can create a cooling effect. There will also be a water buffer system, with underground tanks where water is stored. This not only helps to reduce water consumption, but also keeps the green spaces alive and healthy, even during periods of drought.
We also collect the rainwater from the roofs of the houses. The rainwater is retained in cisterns and can be used for irrigation and other non-potable purposes. Furthermore grey water from the homes will be sampled in the district itself and reused for irrigating public green spaces. This approach also makes the project very unique.
Renders: DPI
Team Urban Design
Chris Zwiers
Jorn van Popta
Ewout de Jager
Kendra Heide
Lyongo Juliana
Team Architectural Design
Monika Gorgopa
Liwen Zhang
Andry Maduro
Lyongo Juliana
Advisors
Karocon
CCM
ICM
Contractor
MNO Vervat Curaçao (infrastructure)
Betonbouw (residential)















