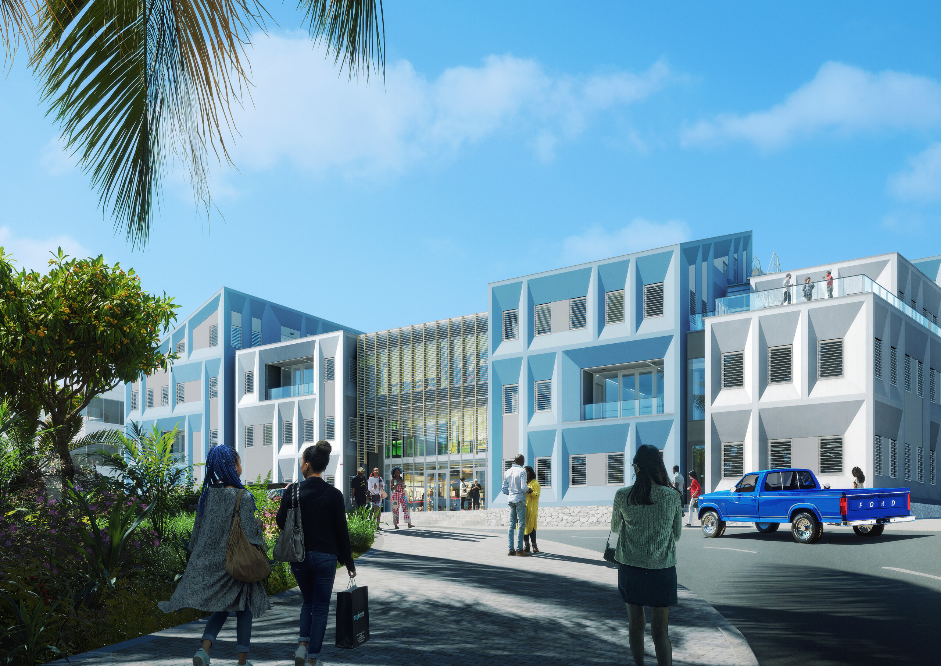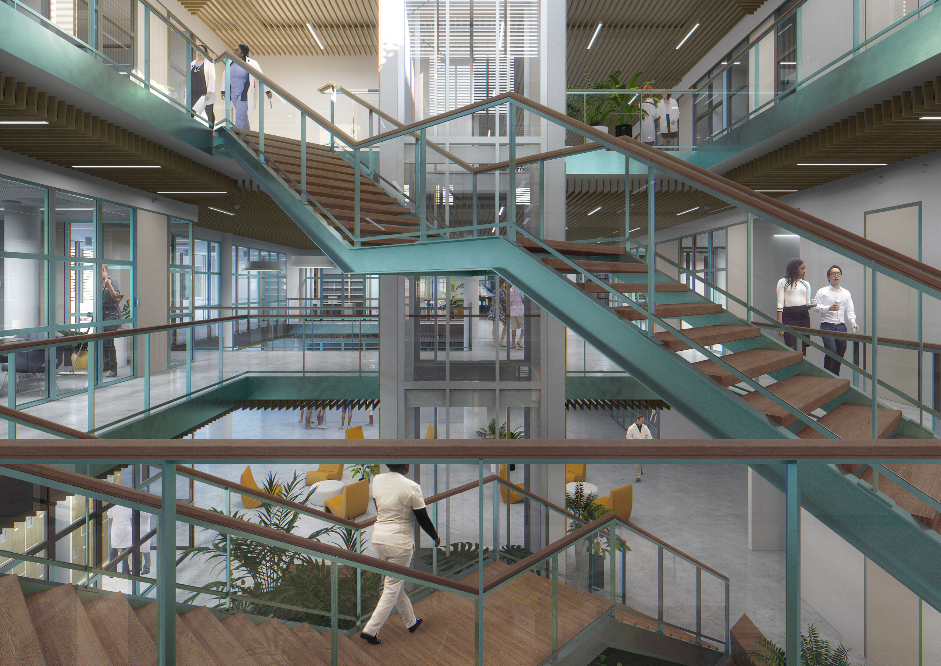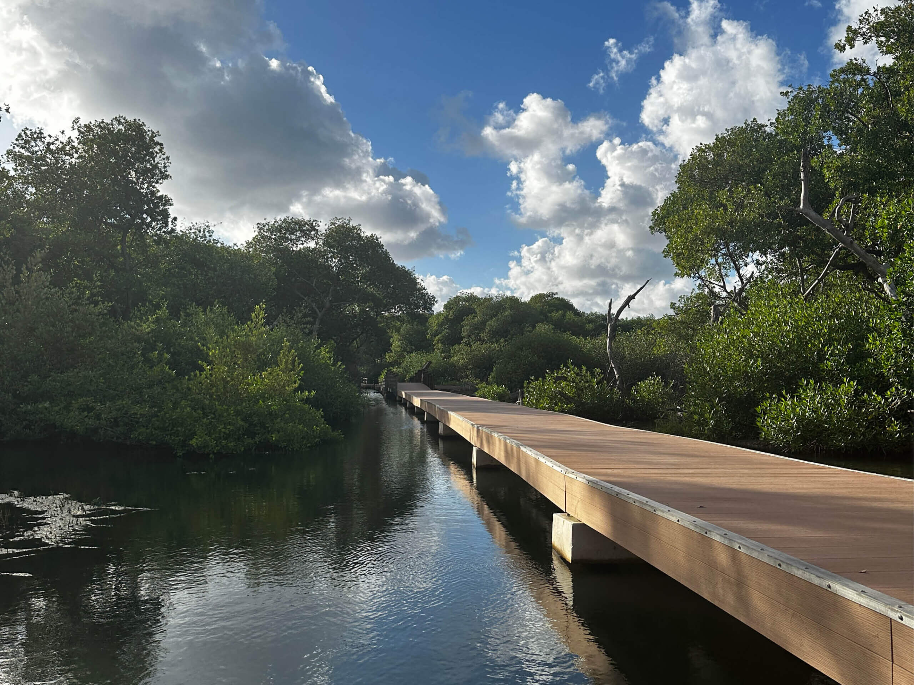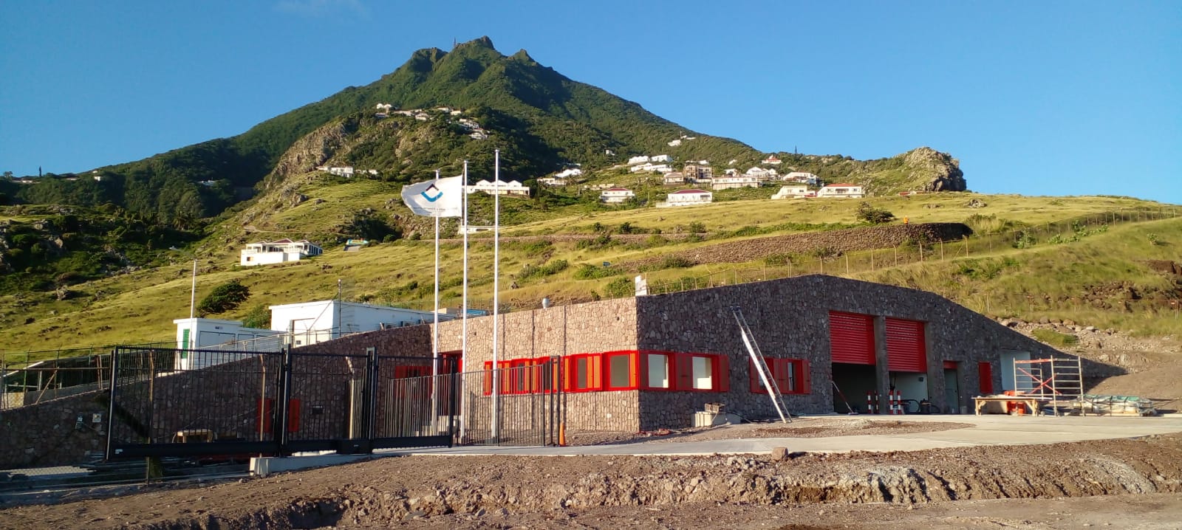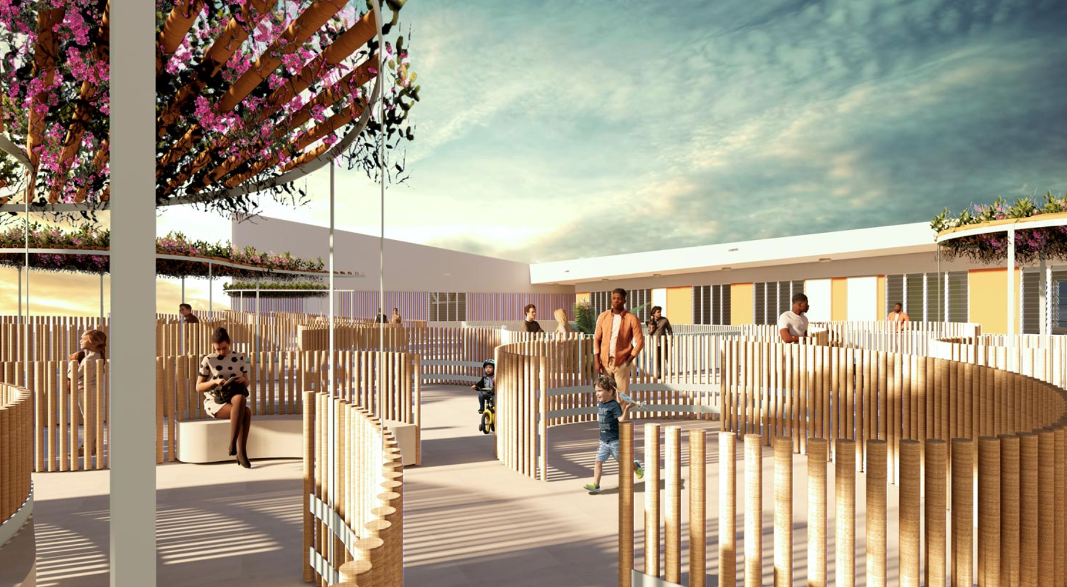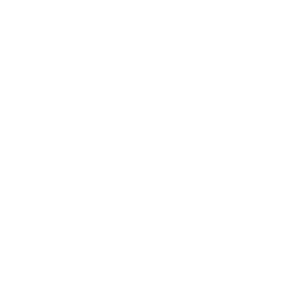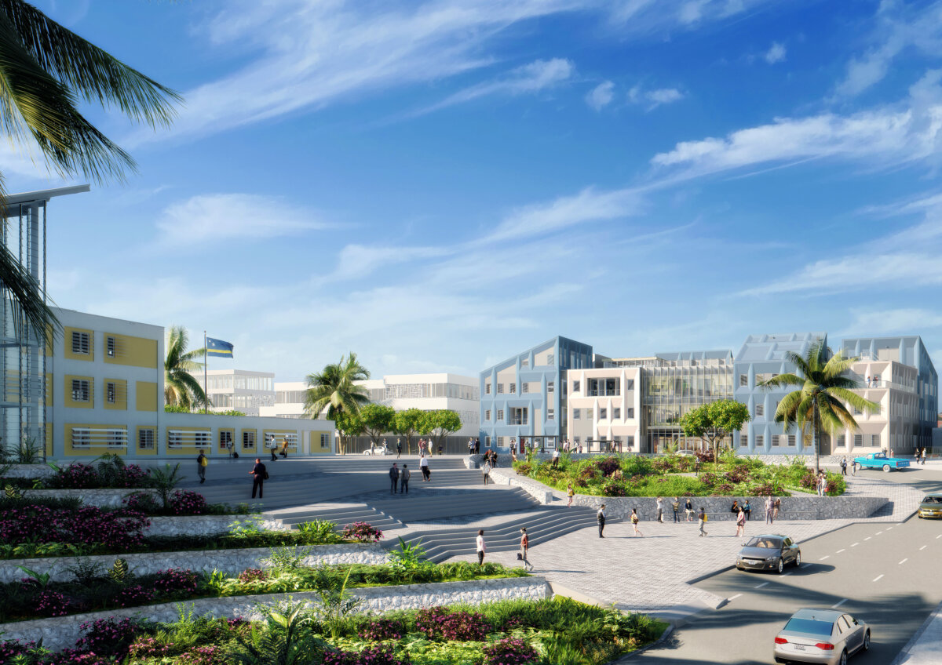
Client: ADC
Program: Laboratory
Status: Under construction
Willemstad, Curacao
2022
Laboratory Willemstad
A state-of-the-art laboratory is under construction in Willemstad, adjacent to the Curaçao Medical Center (CMC). Our design for this cutting-edge facility harmoniously blends modern innovation with the rich historical architecture of Otrobanda.
Volumes and rhythms
The new laboratory has a footprint of 1700 m2, but from the outside the building is perceived as much smaller. This is because it is apparently divided into several building volumes. On the other hand, the material of the facade is the same everywhere in order to create a kind of homogeneity in the diversity. This unambiguous appearance is created by applying a layer of plaster to the outside insulation. This gives the building the stony appearance required by the building conditions.
We reinforce the building volumes by having them change color alternately. In addition, the facade has a contemporary horizontal and vertical division of the surface, which creates a finer rhythm. Due to these different rhythms, the building adapts to the small scale of the buildings to the north of the project, but it also remains the square wall that it must be around the square that it forms together with the new hospital and St. Thomas College.
Shared spaces
From the inside, the building has an unambiguous appearance. Rest, contact with the outside and with each other are important starting points for our design. All laboratories in Willemstad, with the exception of pathology, are gathered on the second floor. This facilitates cooperation between the different laboratories and also makes it possible to share certain space (dark room, freezers and lockers). In addition, you are close to the technical room on the roof, so you do not have to run large ducts for air treatment throughout the building. All air handling units are located in the closed technical room, in the hoods of the building volumes. The cooling machines of the air conditioning are placed centrally on the roof so that they are not visible from ground level, and we have also placed a screen around them.
More than reducing energy consumption
Sustainability starts with reducing the heat load. The roofs and facades are insulated, in addition, the facade openings are protected by sun blinds, which reduces direct sunlight to a maximum of 2 hours. We collect the water on the roofs and the condensation water from the air conditioners and reuse it to spray the greenery. For us, sustainability goes further than just reducing energy consumption, we want to make buildings in which people enjoy working.
In addition to healthy indoor air (cooling with a fresh air supply), sufficient daylight and contact with the outside are essential for people’s well-being. We have arranged the central space in such a way that you can take a break from the lab world and enter a more natural environment. In this room, for example, we have a wooden ceiling and large planters. There are lazy stairs in this room that should stimulate the use of stairs. In addition, this space is aimed at stimulating chance encounters, a characteristic of our culture. There are also a number of balconies per layer where you can enjoy the fresh air. At the same time, this space can be used if large equipment needs to be brought in.
Of course, as many solar panels as possible will be included on the roof to generate energy. The cooling installation has also been designed in such a way that a future connection to deep sea water cooling is possible.
The construction of the laboratory in Willemstad started in November 2022.
Renders: WAX
Team
Lyongo Juliana
Liwen Zhang
Andry Maduro
Alexis Ierides
Gianluca Buzzi
Usama Al-Dayri
Advisors
Karocon
Huisman & van Muijen
Peutz
Contractor
Qcon Quality Construction

