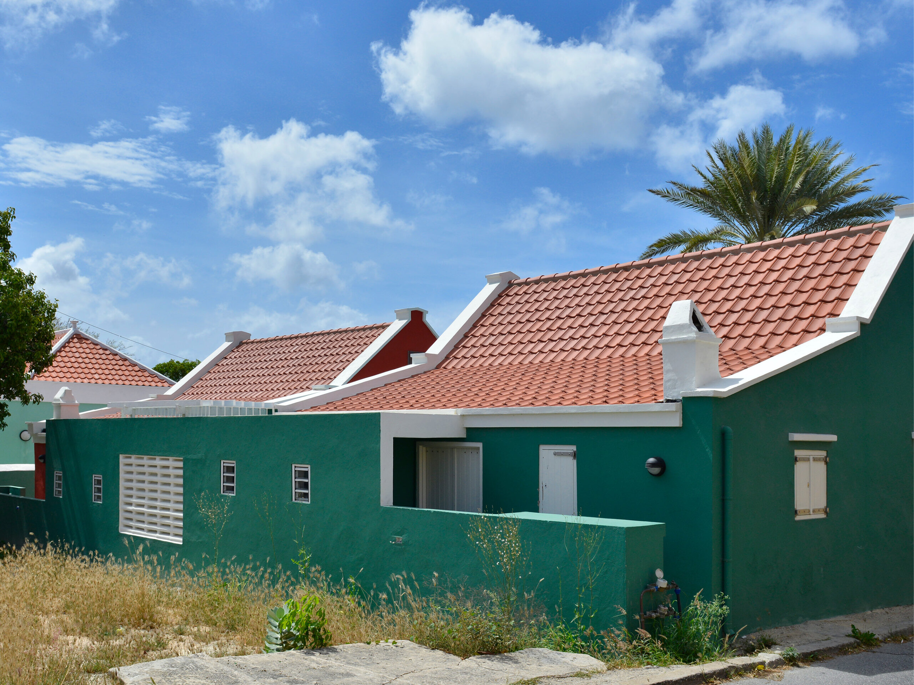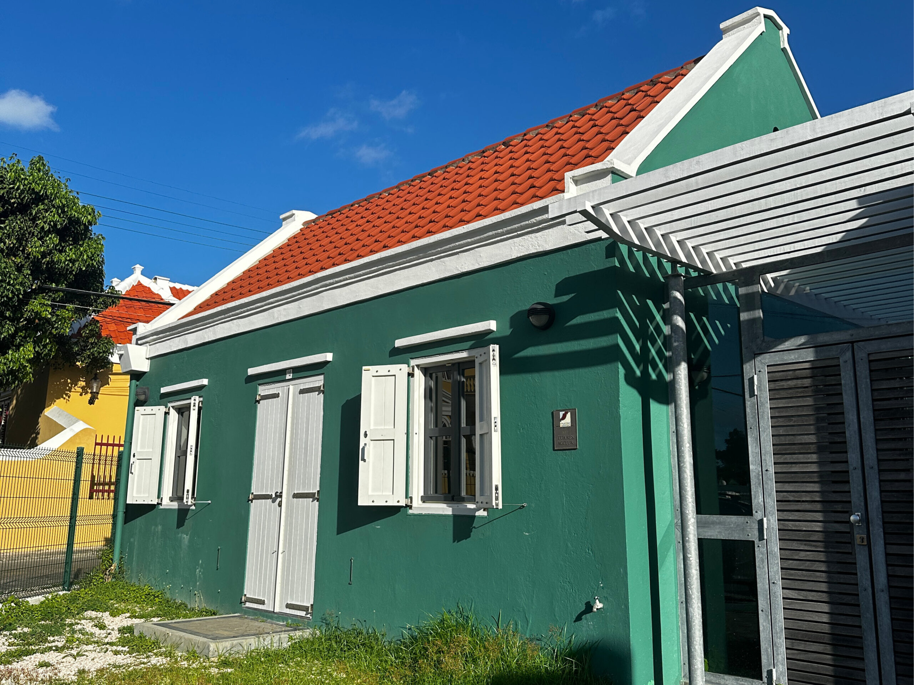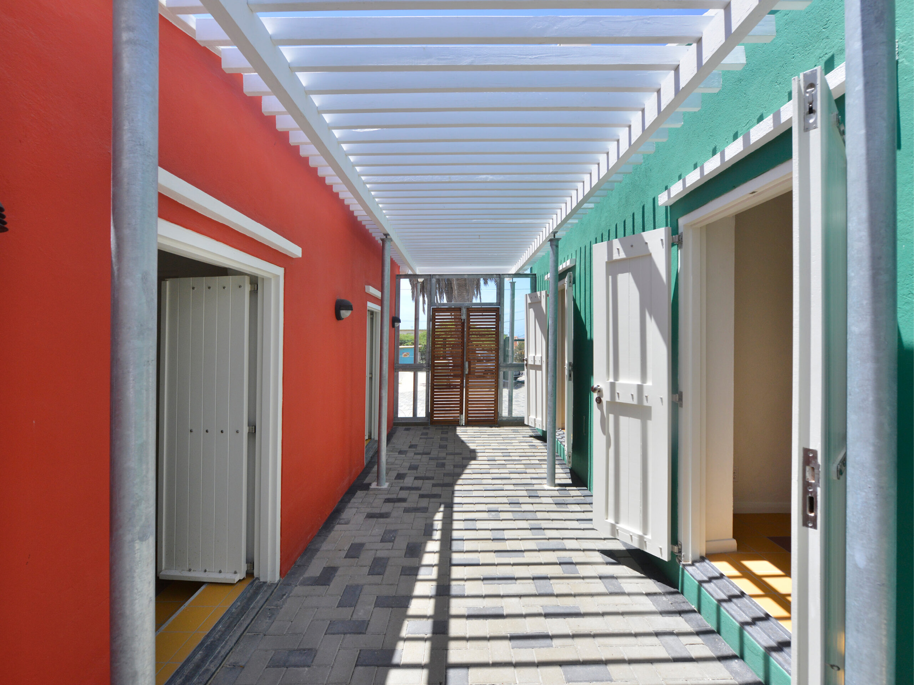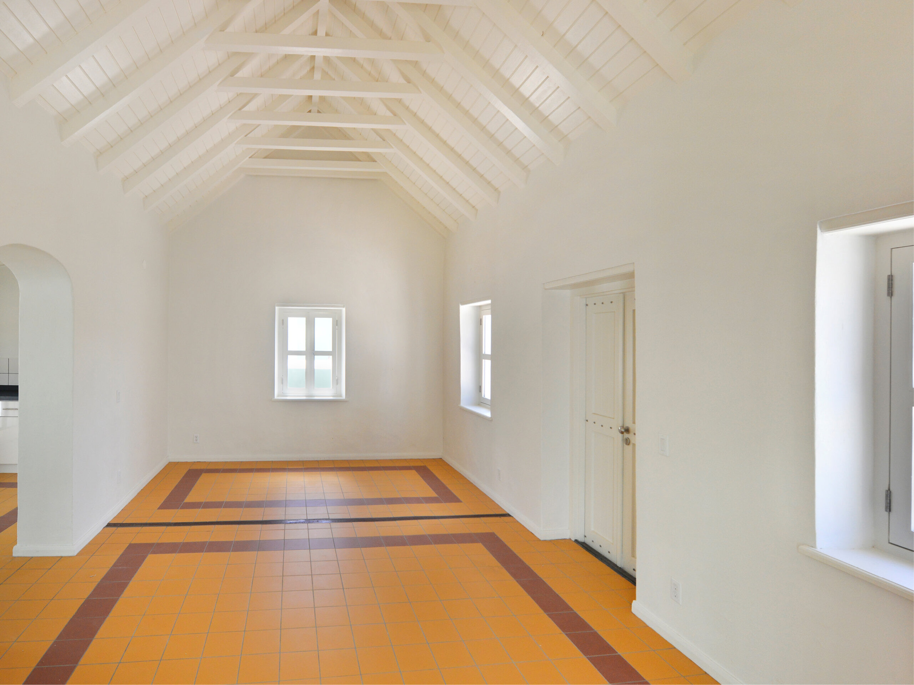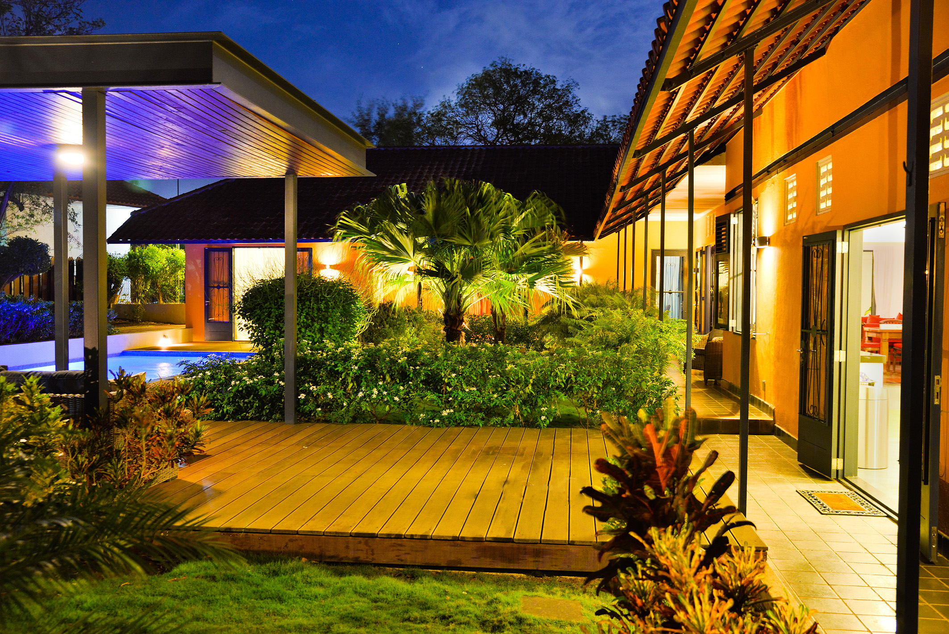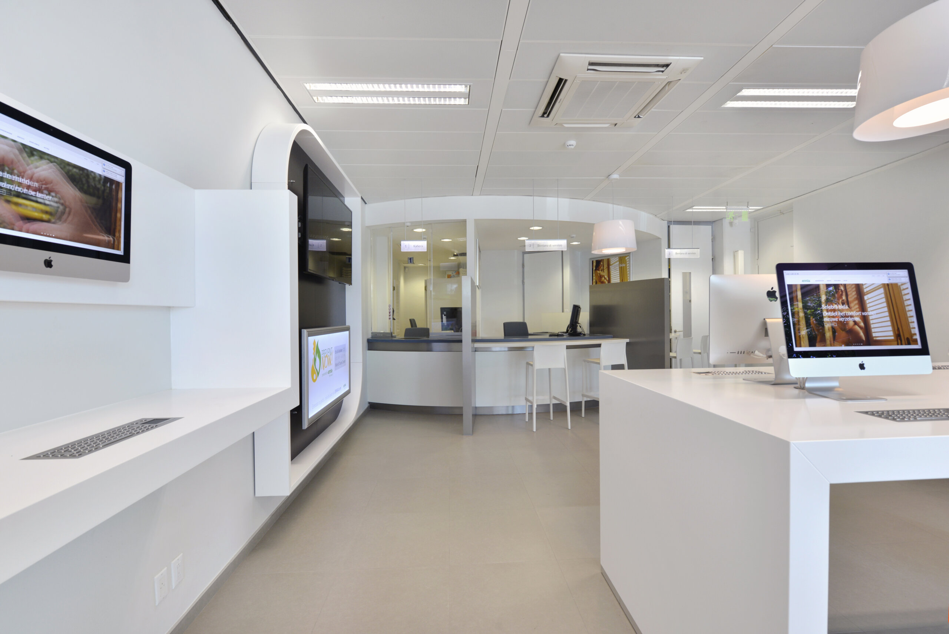Client: Monumentenzorg Curaçao
Program: office and apartment
Status: Completed
Otrobanda, Curacao
2017
Office Smithplein
In 2017, we transformed these two historic buildings in Otrobanda Curacao, into a functional and modern space. The project focused on preserving its rich heritage while adapting it for contemporary use. This project consists of two buildings on Smithplein (Smithplein 12 and Smithplein 14). Both are part of the monumental townscape of Willemstad.
The plan was to use both buildings for offices, but when we moved in with our office, we converted one of them into an apartment where our colleagues of the Amsterdam office can stay. While this project was being completed in 2017, it actually started way earlier. Back in 1999 we first drafted a restoration plan for a private client for these rundown buildings. Though the project was initially shelved, we were asked by the owner Monumentenzorg Curaçao to revise and execute the design years later.
About this area
Otrobanda, one of Willemstad’s four historic districts, is part of the UNESCO-listed Inner City and Harbour of Willemstad, alongside Punda, Pietermaai, and Scharloo. Among its 743 listed monuments are grand mansions, townhouses, and modest workers’ homes, including the restored buildings housing Lyongo Architecture’s office.
Established in the 18th century as an extension of Punda, Otrobanda grew organically, contrasting Punda’s planned development. Its vibrant culture, narrow alleyways, and diverse architecture earned it the name “the other side.” The district’s colorful buildings date back to an 1817 decree by Governor Kikkert, mandating soft colors over white to prevent eye issues, based on advice from a local doctor.
Today, Otrobanda is increasingly popular, known for its murals, local shops, and cafes. Investments aim to make the neighborhood lively and safe, with renovations breathing new life into dilapidated buildings to preserve its heritage. However, balancing renewal with maintaining character remains a challenge, as outlined in our previously shared a manifest.
Designing the heritage
Restoring these buildings emphasizes their historical value while adapting them for modern use. For instance, both now feature air conditioning for comfort. Though originally sharing an open layout, the buildings lacked floors and had many broken walls. We redesigned the layout based on the original floor plan, adding space for sanitary facilities and a pergola between the colorful buildings.
With no restrictions on facade color in the protected cityscape, we chose contrasting colors for aesthetic appeal. Traditional elements like gable roofs were retained, shutters were restored with added glass windows, and doors were selected to enhance the historical look.
Every decision respected the buildings’ heritage. Office Smithplein builds on our UNESCO World Heritage work, including Hotel ’t Klooster and Helenastraat, where we also prioritized preserving original features.
Outside and inside
The pergola or courtyard between the two buildings remains an active project. Over the years we’ve added some plants, further enhancing the space’s charm. These plants will also help to provide some shade and bring down the temperature near the buildings. Making this a nice place to stay and work. We water the plants with the used water from the AC. In the next coming years we will keep on adding greenery.
The apartment’s interior design, executed by Sas Styling Stuf, was also done later on. The design complements the historic framework of the structure with contemporary touches, balancing modern comfort and historical character. We’re very happy with the result and our collaboration ‘when exterior meets interior’.
Photography before transformation: via Monumentenfonds Curacao.
Photography after transformation: Daphne Vermeulen
Interior photography after transformation: Berber van Beek © Studiorootz.
Team
Lyongo Juliana





