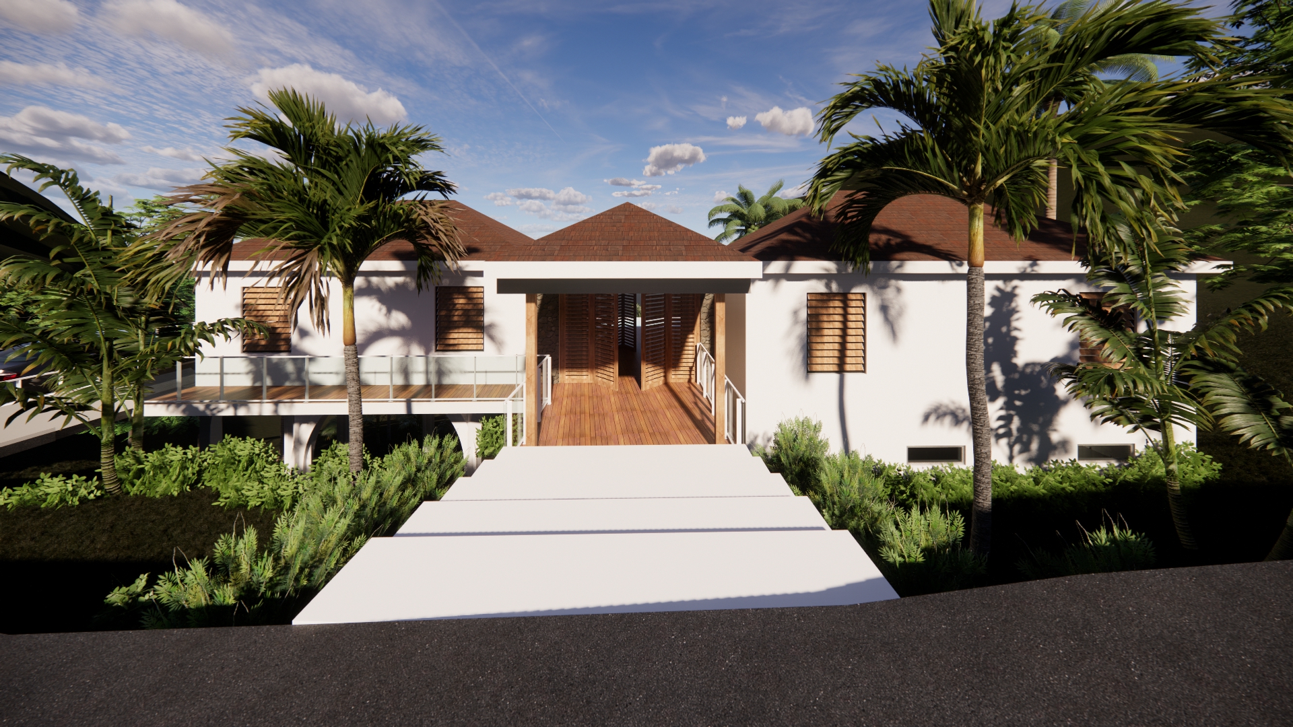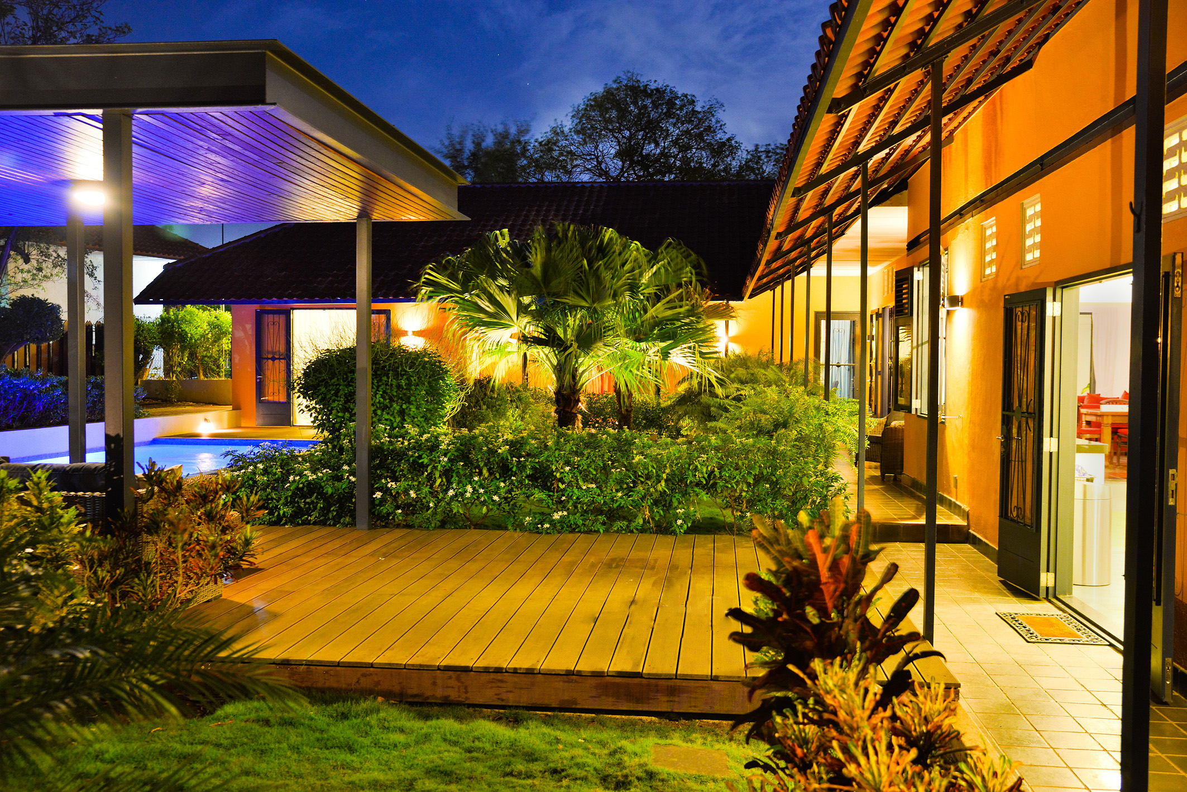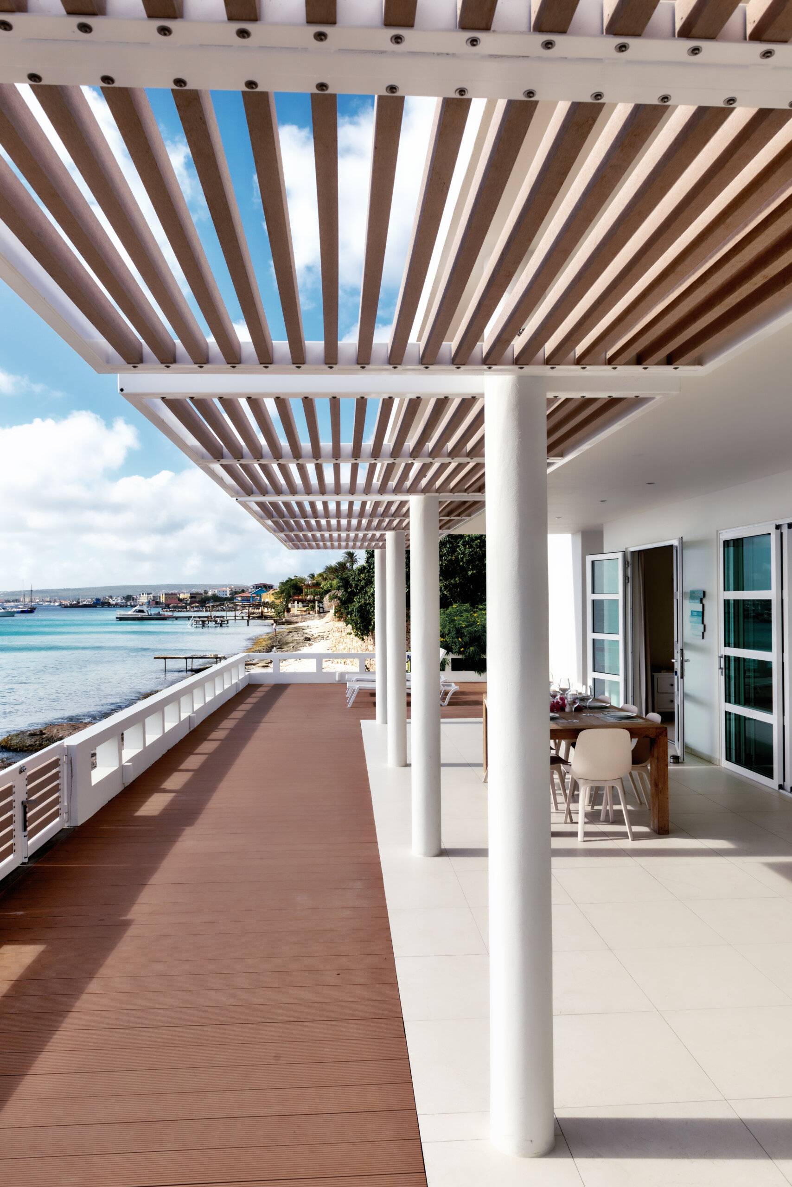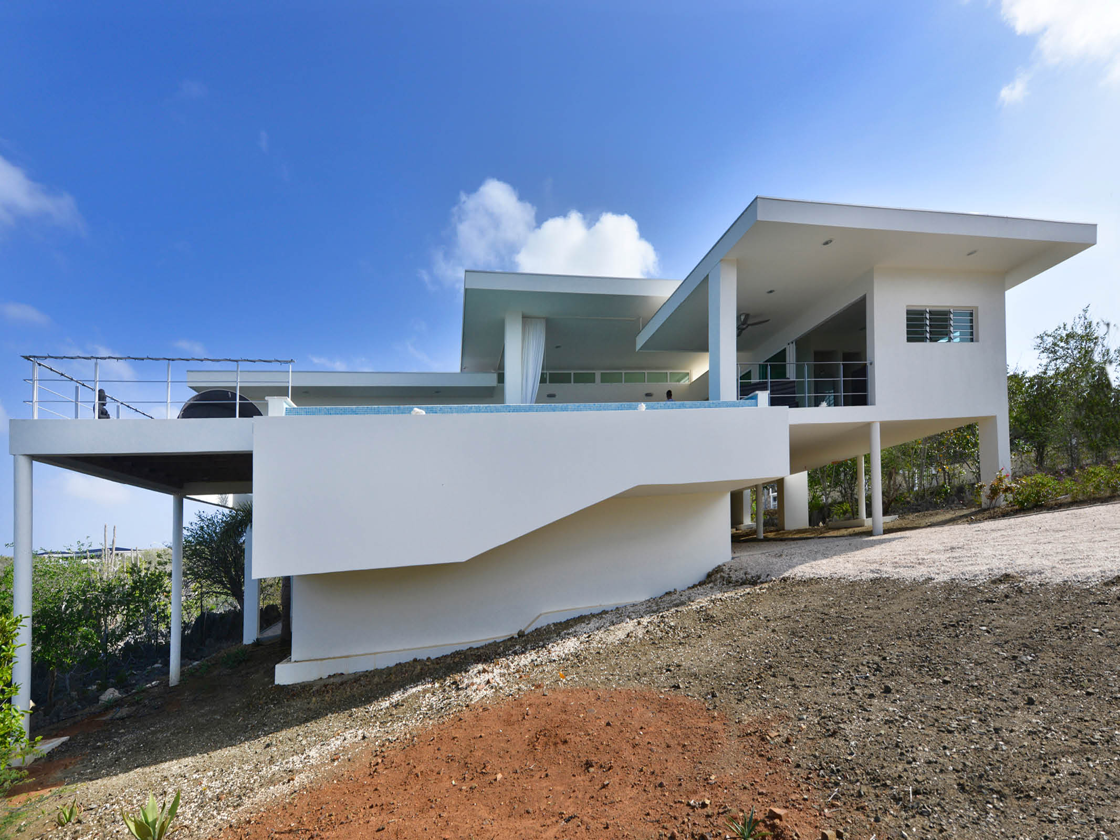Client: private
Program: villa
Status: Completed
Troy Hill, Saba
2006
The Green Flash House
We started in 1997 by designing a villa on Saba of more than 1000m2. It is one of the largest villas on the island. With this design wanted to create a little village with different buildings around a square.
This project was designed and built in different phases. We started with the guesthouse. In 2000 we designed the main house. Construction took about 5 years.
Mediterranean meets Saban
The client actually made the first sketches. She wanted to capture the view, wherever she walked she wanted to see the view. She also insisted on the architecture being a blend of two worlds: the traditional Saban architecture and a Mediterranean style. We made a synergetic design, where the two styles make each other better. You can see the different influences on the terraces where the facade is made with local, maintenance-friendly material. This is made from the sand of Saba mixed with white cement. The wood that we chose has a Mediterranean look and feel. We tested different types of wood by placing them in the forests in advance to see what would be eaten by the local insects.
Another Mediterranean detail are the arch doors. “I never learned to make arches in university, so this was the first time to draw an arch. But the client really wanted that. Traveling through and living in Italy she got inspired for this house. I researched how this works and how to make it fit into the Saban architecture. Later in my career I got inspired again by the organic shapes of arches. And in my work now I add this into my new designs like the Campus of Saba.”
People may find the details distinctly Mediterranean. But the layout is classic Saban. I analyzed all kinds of historic cottages on Saba at the time and found that common room sizes are 6x4m. That is why we have maintained the 6 meter-size with each room.
Exactly how it was designed
The project gave Lyongo the opportunity to fully express his creativity. “I have designed no fewer than four different staircases. A beautiful and unique opportunity as a young architect. Due to the involvement of my client, the design was also executed as we had envisioned. Together we had fully worked out all the details. Even down to the sizes of the screws. This way the constructor could build everything exactly as it was designed. And as a result, the house is still in very good condition, even 16 years later.”
The house was completely furnished according to our client’s own design.
Gallery
New for the island
Although it has parts of Saban architecture, the project was completely new to the island. If people are happy to work on something, then it gets better. That was also the case here. All the builders were excited to work on something that had never been done on the island. Everything here was done by hand, even the excavation was largely done by hand once the excavator broke down.
Water and wind
One of the impressive features is the 20 meter long swimming pool. That was also one of our client’s wishes. The water for the swimming pool comes from one of the three cisterns on the property. That water is collected via rainwater from the sloping driveway and the roof. It’s being re-used for the swimming pool, bathrooms, cooking and even drinking.
The house has already withstood several hurricanes. When we spoke to the client in 2024, she said that even with the major hurricanes there was relatively little damage to the house. Only a few roof tiles had been blown off. She also notices relatively little of the earthquakes and -tremors that occur on the island, thanks to the good foundation of the building.
Images: from our own archives
Team
Lyongo Juliana
Pieter Hoogendoorn
Interior
By the client
Contractor
Robbie Hassell














