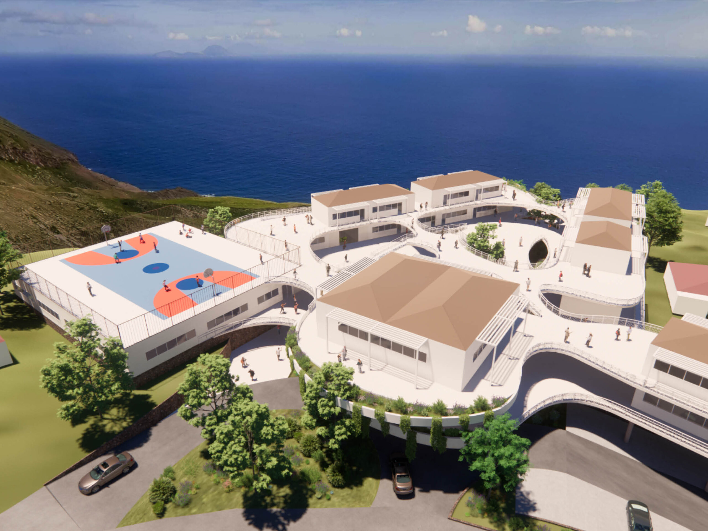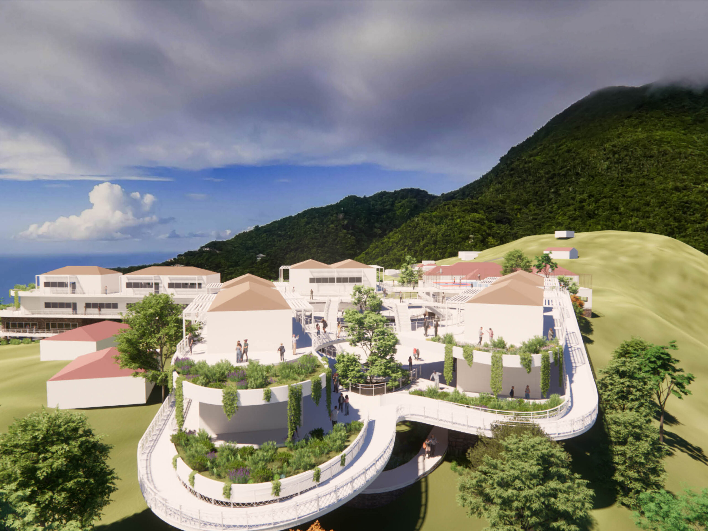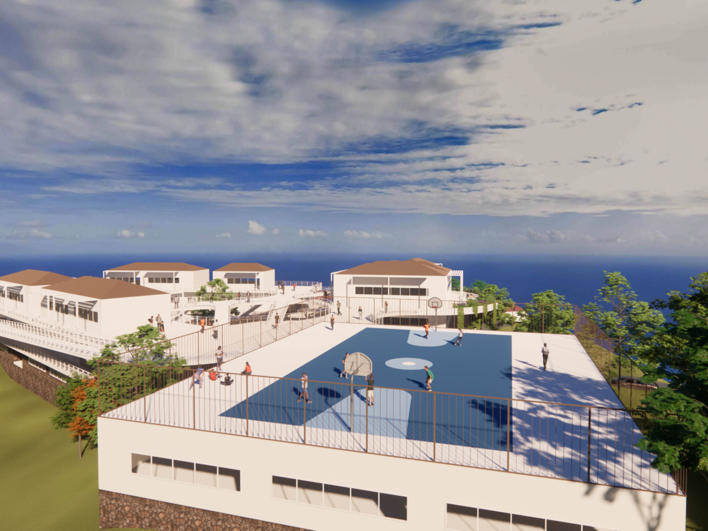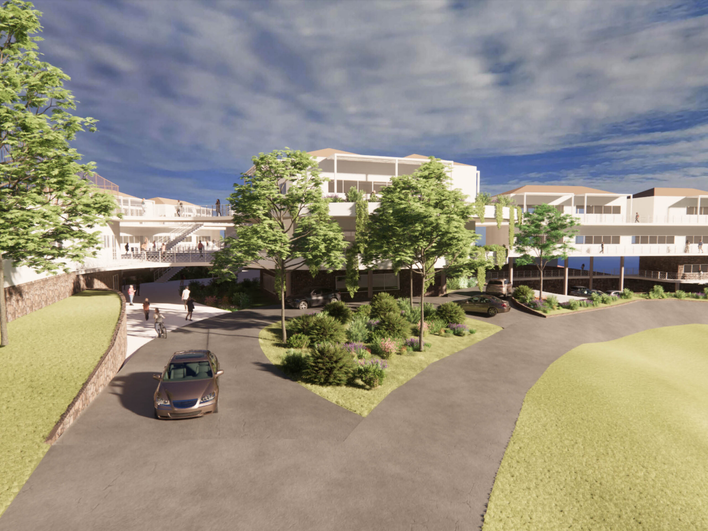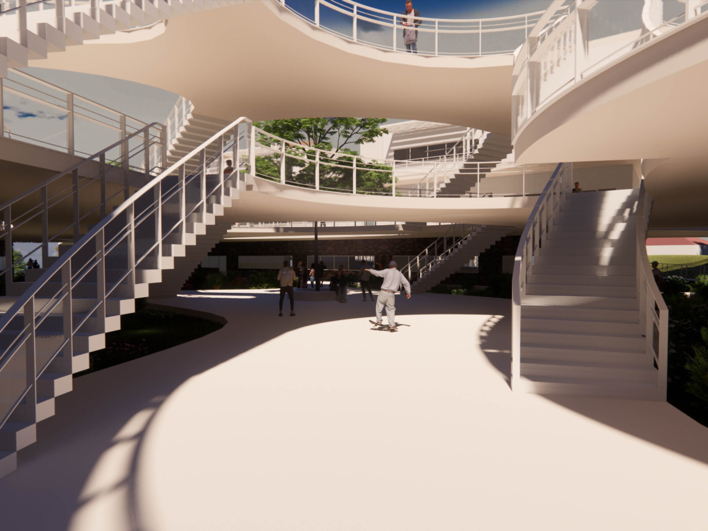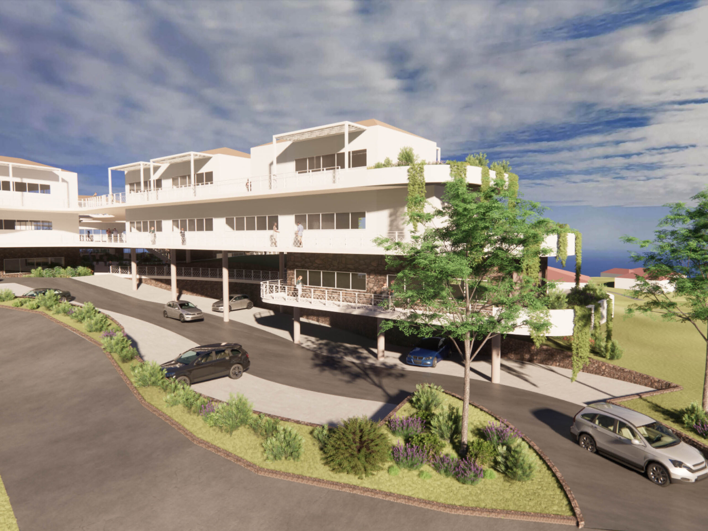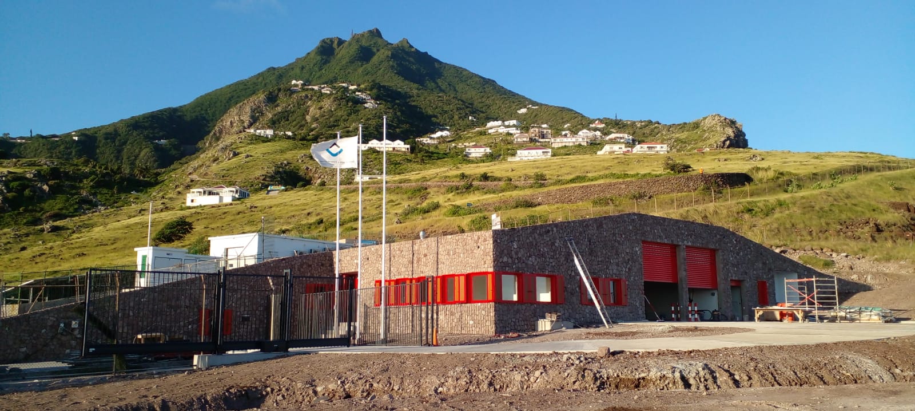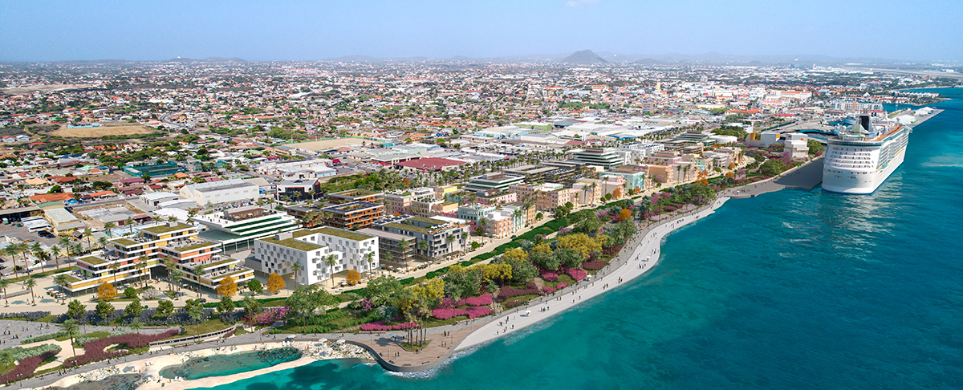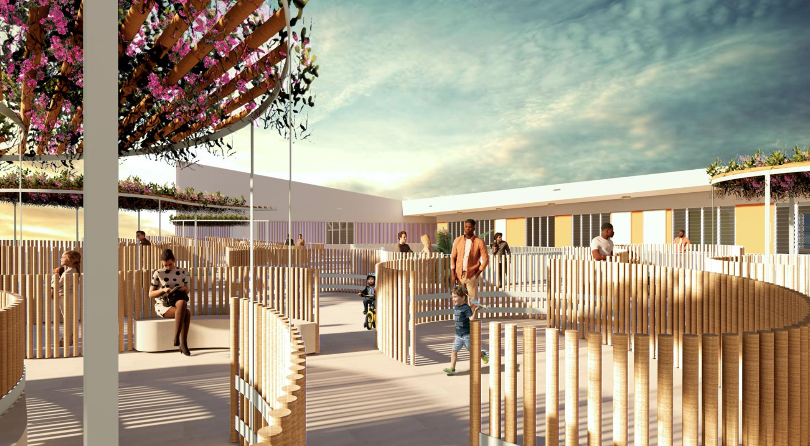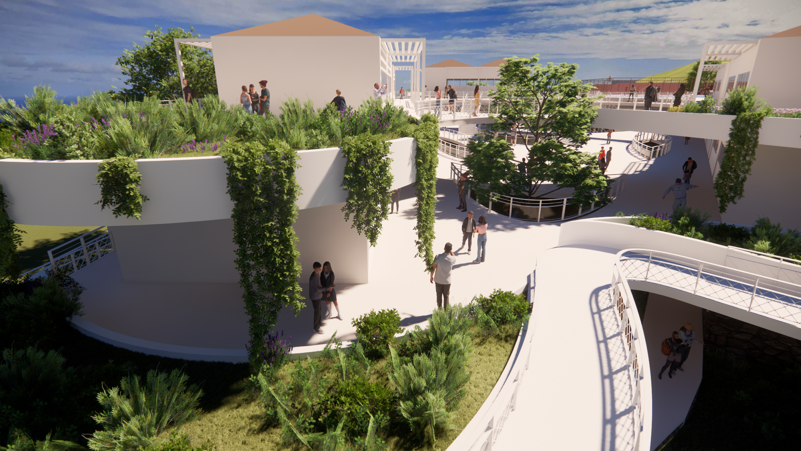
Client: Saba Comprehensive School
Program: Urban design for new campus
Status: Completed
Saba
2024
Masterplan Campus Saba
We’ve started with a Masterplan of the new Campus in Saba. There is a need for a new campus on Saba at the Saba Comprehensive School, a place where different levels and types of education are accommodated – and where there is also room for sports, meetings, and recreation.
The location as an inspiration
To get a feeling for the size of the building in relation to the property we projected it in 1, 2 and 3 layers of building. We also created different variants of groups of buildings. This exercise made us see how we can distribute the different functions in different buildings. The location of the school inspired us so much that we wanted to create a complex that is more like a landscape than building.
We started off with very organic shapes and evolved those to more orthogonal to find connection with the surrounding buildings and the typical Saban architecture. The shared spaces in the heart of the complex maintained their organic shapes. Our first ideas were shared during a presentation on the island in July 2023.
Ecology
Nature is a big part of our plan. By having the school complex interact with its surroundings and bringing nature into the complex, the children are in constant contact with nature, and can relate to it.
As costmary in Saba rainwater from the roofs will be collected in a cistern. We will reuse the water. The cistern will probably be located under the easterly block because of the drop in the land at that point. We are also using nature to make the campus more enjoyable. For instance, all buildings are oriented in such a way that the prevailing easterly wind can be used to cool the buildings. All rooms are also protected from direct sunlight by galleries or pergolas.
The start of the school day
We have the conviction that the experience of school should start on the way to school. If that is a chaos your school day starts with chaos. So, if you have a smooth ride to school you have smooth start of the day. That’s why we made the parking and kiss&ride part of our design from the start. Parking was not included in the program of requirements but based on different car counts by the school we concluded that 40 parking spots were needed.
More than just education
We wanted to create a school that is more than a container for education. We wanted a school that becomes a center point of society. A school that is open the whole day and is open for everyone. A place where society comes together to be educated, to be entertained, to engage in physical activities and to just be who you want to be.
School facilities are community facilities, so the auditorium is for drama classes but also for the Saban Christmas play. The gym is for physical education but also for local or regional competitions. The playground is a place to meet your school mates but also a place to hangout etc. This is based on how we’ve seen schools’ function in the city of Medellin Colombia.
Access for all
A school that is open for everyone means that the school should also be accessible to everyone. That is why we have created ramps alongside the periphery of the complex with a slope of 1:20 or less so that the school is wheelchair accessible without having an elevator. This does not only mean that a child in a wheelchair can attend school but also less abled elderly can attend the play of her granddaughter.
Of course, these ramps can also be used to transport goods from one level to the other. And as designers we think it is amazing if the Saban youth can also use these to skate.
Team
Kendra Heide
Kasia Antoszyk
Maya de Ridder
Lyongo Juliana
Advisors
Karocon
BT&C
Huisman & van Muijen
CCM Engineering
Timo Cents

