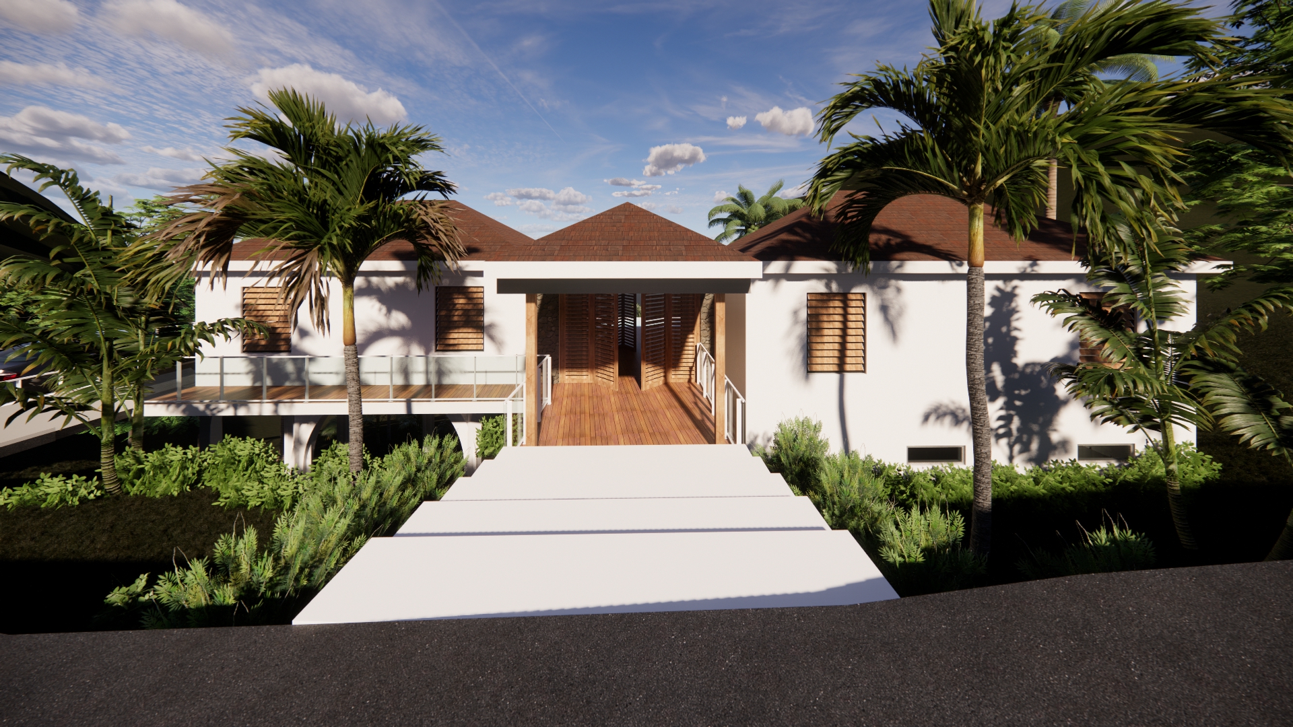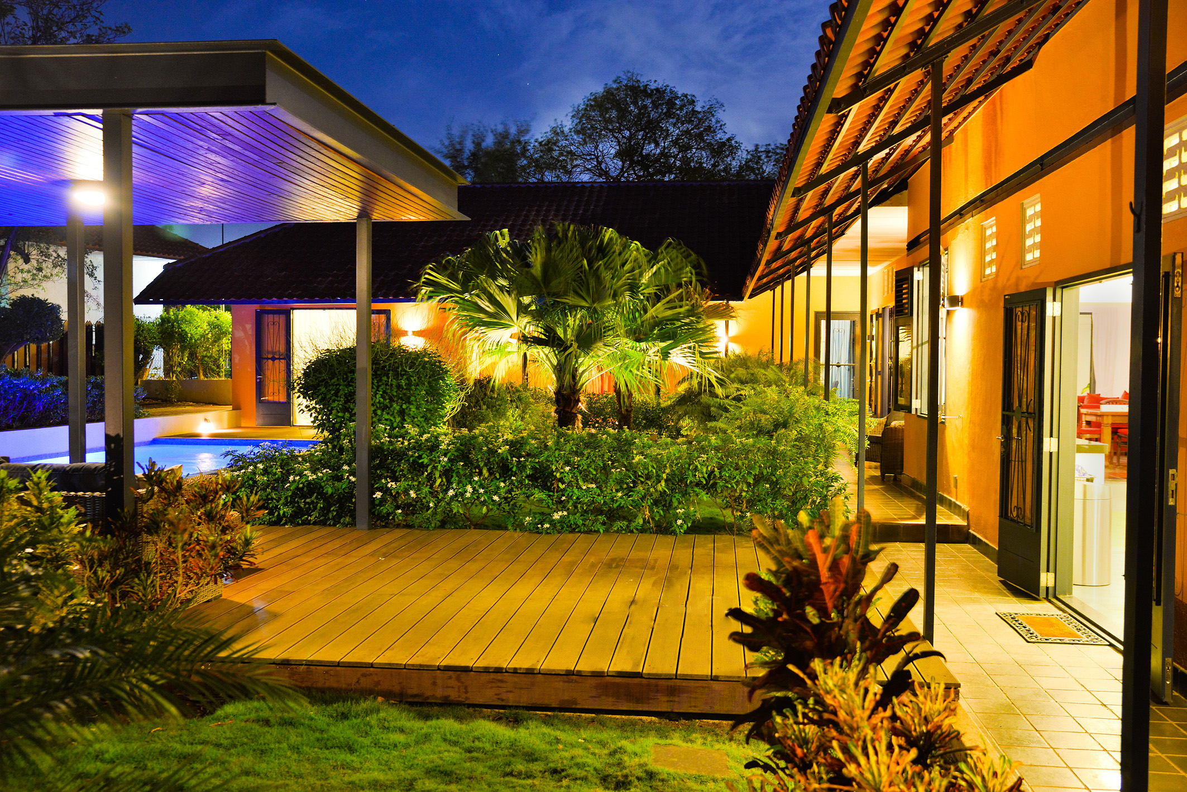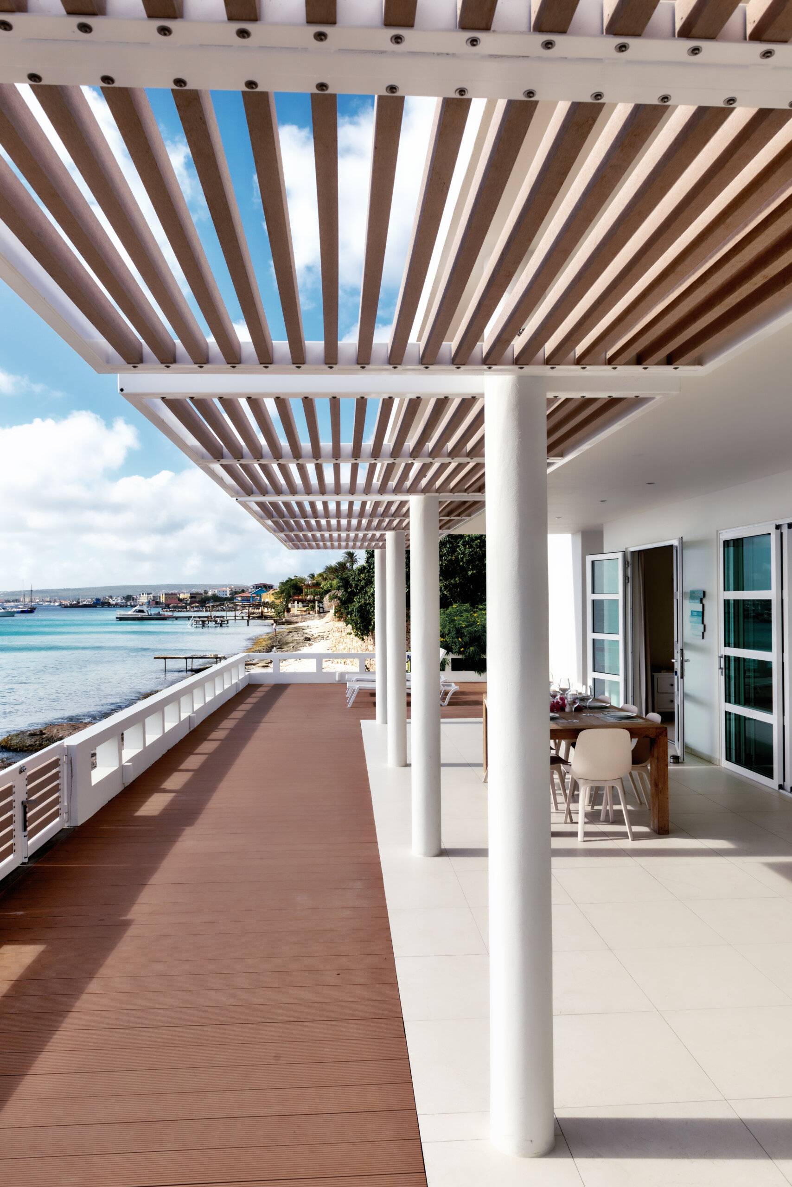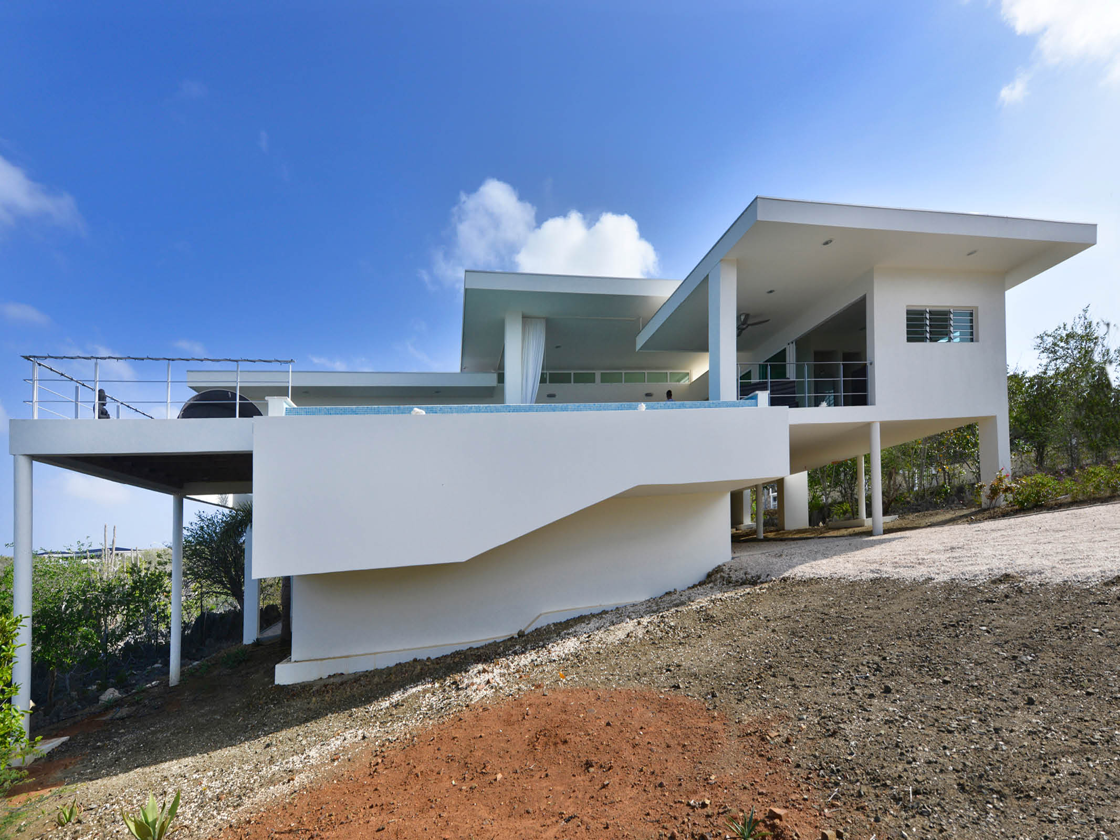Client: Bouwstenen voor Sociaal en gemeente Alphen aan den Rhijn
Program: Urban plan
Status: Completed
Alphen aan den Rijn, Netherlands
2022
Urban plan Alphen a/d Rijn
Many municipalities in the Netherlands are struggling with the issue of how to make existing, historic town halls accessible. Quite a challenge, given that the building often doesn’t really invite you in. In 2022, we made an urban plan for the redevelopment of the town hall of Alphen aan den Rijn and the route through the surrounding park.
The municipality sees the old town hall as a place for a vibrant and diverse cultural city life. The assignment was to make the old town hall more accessible so that it can be given a new function, with the focus on inclusivity. We started with making a spatial analysis and decided to divide the park into three areas: ‘the city park’, ‘the city-chamber’ and ‘the city avenue’. Then we looked at the town hall itself, which is part of second area.
Current situation
Parts of the building are currently used as a wedding hall and music school, but besides that it has been empty for years and is not an active part of the city. It was originally designed to radiate authority. The building is important for many of the residents. That is why we wanted to retain as many original elements of the heritage as possible.
However, we are making room for social functions in the building. The municipality has yet to decide what the program will be for this building. Important in our design is the connection with the park and giving the monument an open character.
From outside to inside
We focused on how people approach the building. If you are standing on the stairs and the door appears to be closed, everyone can see that you are not familiar with it. That increases the threshold and is far from inclusive.
The idea of our plan is that we soften the static building. We do this by adding a terrace on both sides. These public intermediate spaces make the building more accessible, because on the terrace you are already half in the building but also outside. The terraces are designed in such a way that wheelchair users also have a monumental entrance. We connect the terraces via the central hall. This can easily be done by converting two existing windows into doors. This also makes the route through the building more attractive.
What next?
Our plan is an example for other, similar buildings that are part of the national heritage. Once built to radiate authority, but which we now want to turn into more inviting, inclusive buildings. The study was an initiative by Bouwstenen voor Sociaal as part of a large-scale study on how you can translate your new policy objectives into public space.
The municipality’s ‘Accessibility-Agenda’ from 2022 formed the starting point for this study. Our plan provided new insights that tie in with our agenda and thus an extra boost to this repurposing project. In June 2024 it was announced that the building will be restored.
Gallery
Team
Lyongo Juliana
Kendra Heide













