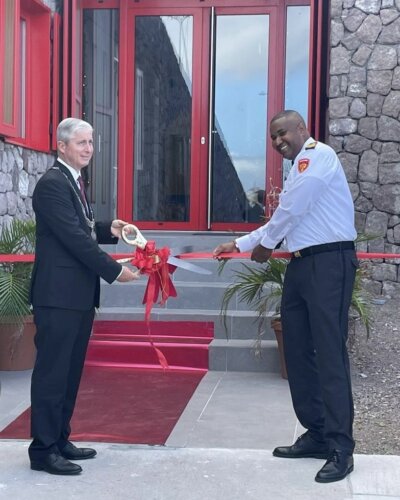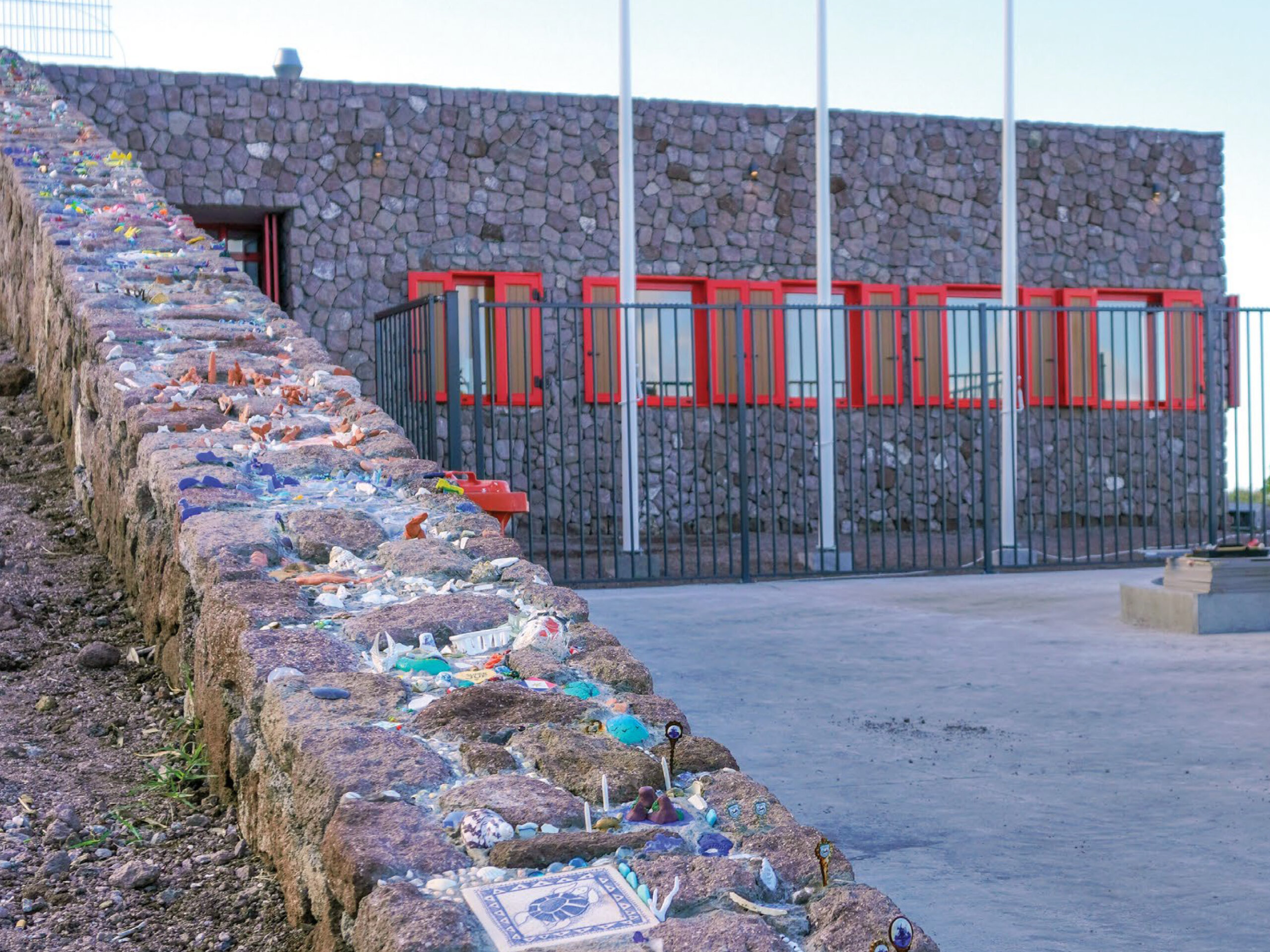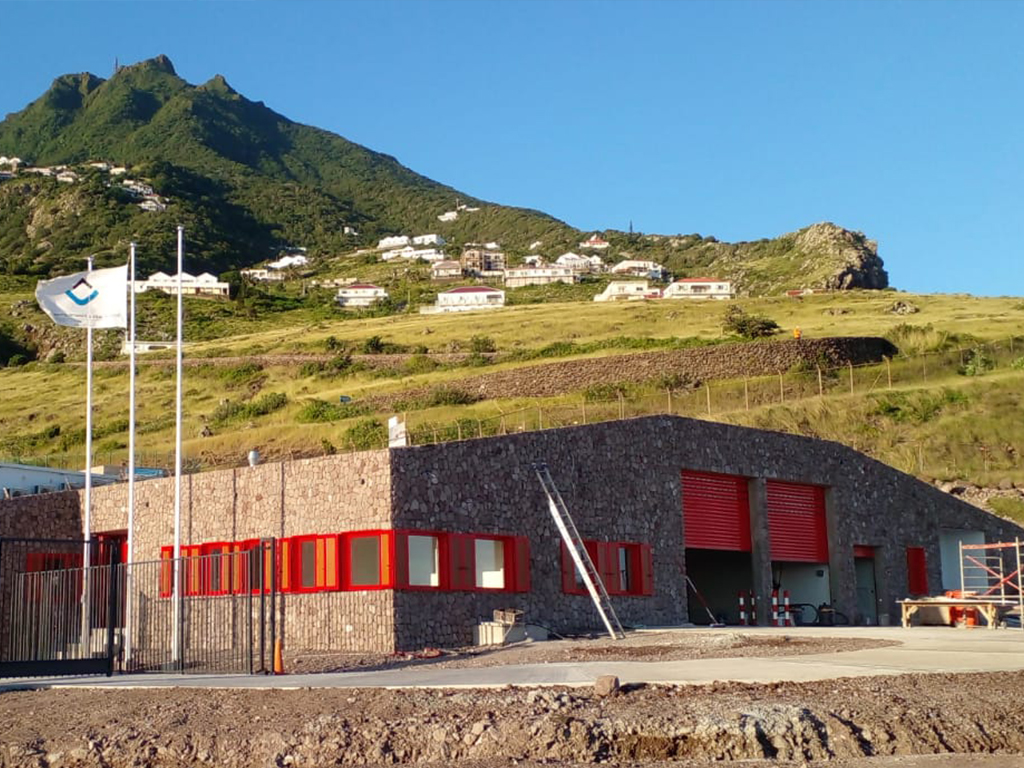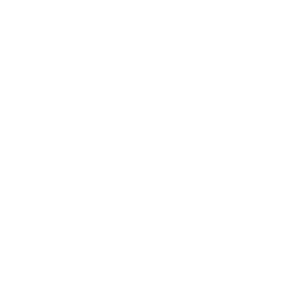 Yesterday the Fire Station of Saba was officially opened by the Island Governor Jonathan Johnson!
Yesterday the Fire Station of Saba was officially opened by the Island Governor Jonathan Johnson!
The new building replaced the old fire station of the Caribbean Netherlands Fire Brigade (BKCN) in the terminal building at the neighbouring airport. We have chosen to make the fire station part of the landscape; a structure as a landscape instead of an autonomous building. We have designed this energy efficient building as part of our endeavor to create modern Caribbean architecture, nevertheless with respect for the tradional architecture.
Visitors of the opening got a look inside the building. They could experience the different zones of the floor plan that we designed. There are three zones in the floor plan: de vuile zone, tussenzone en schone zone. De schone zone is for the offices in the station. De vuile zone is where the activities of the firefighters take place and where the fire trucks are stationed. As the visitors could see there is a clear separation between the zones – by the tussenzone.
As you walk around you will see that one of the outer walls has all kinds of object in it. This is an artwork by Brazilian-Spanish artist Sara Ramo. The main focus of the artwork was the local community and their shared history. So residents contributed objects for the artwork.
This rock outer wall is representative for the conventional architecture of the island. Like the rest of the building, it is build with local materials. For example, the facade cladding consists of stones that were harvested during the excavation for the project. A method that has been used on Saba for centuries.



